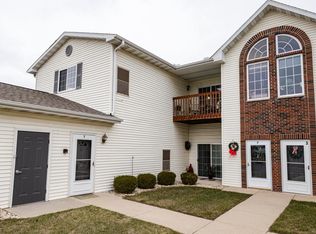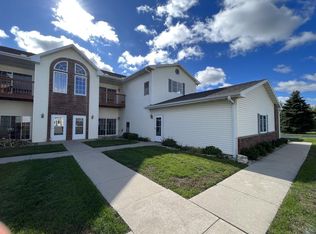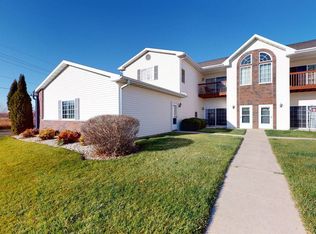Closed
$247,900
1612 Commonwealth DRIVE #3, Fort Atkinson, WI 53538
2beds
1,195sqft
Condominium
Built in 2004
-- sqft lot
$250,500 Zestimate®
$207/sqft
$1,649 Estimated rent
Home value
$250,500
$230,000 - $273,000
$1,649/mo
Zestimate® history
Loading...
Owner options
Explore your selling options
What's special
FIRST FLOOR! Come check out this beautifully updated 2 bedroom, 2 bath condo! This open concept condo has new LVP flooring throughout, new appliances, and new laundry tower. Complete with an updated guest bathroom, new water heater, new windows in bedrooms and a two car attached garage! Tucked away on a dead end street, this condo has so much to offer and within walking distance of restaurants. Don't let this one slip you by!
Zillow last checked: 8 hours ago
Listing updated: October 27, 2025 at 07:36am
Listed by:
Rachel Pattermann 920-723-4777,
Pattermann Realty LLC
Bought with:
Liz Kostroski
Source: WIREX MLS,MLS#: 1931279 Originating MLS: Metro MLS
Originating MLS: Metro MLS
Facts & features
Interior
Bedrooms & bathrooms
- Bedrooms: 2
- Bathrooms: 2
- Full bathrooms: 2
- Main level bedrooms: 2
Primary bedroom
- Level: Main
- Area: 180
- Dimensions: 15 x 12
Bedroom 2
- Level: Main
- Area: 120
- Dimensions: 12 x 10
Bathroom
- Features: Tub Only, Ceramic Tile, Master Bedroom Bath: Walk-In Shower, Master Bedroom Bath, Shower Stall
Kitchen
- Level: Main
- Area: 176
- Dimensions: 16 x 11
Living room
- Level: Main
- Area: 280
- Dimensions: 20 x 14
Heating
- Natural Gas, Forced Air
Cooling
- Central Air
Appliances
- Included: Dishwasher, Disposal, Dryer, Microwave, Oven, Range, Refrigerator, Washer
- Laundry: In Unit
Features
- High Speed Internet, Walk-In Closet(s)
- Flooring: Wood or Sim.Wood Floors
- Windows: Low Emissivity Windows
- Basement: None / Slab
Interior area
- Total structure area: 1,195
- Total interior livable area: 1,195 sqft
Property
Parking
- Total spaces: 2
- Parking features: Attached, Garage Door Opener, 2 Car
- Attached garage spaces: 2
Features
- Levels: Two,1 Story
- Stories: 2
- Patio & porch: Patio/Porch
- Exterior features: Private Entrance
Details
- Parcel number: 22606143242022
- Zoning: Residential C1
Construction
Type & style
- Home type: Condo
- Property subtype: Condominium
Materials
- Brick, Brick/Stone, Vinyl Siding
Condition
- 21+ Years
- New construction: No
- Year built: 2004
Utilities & green energy
- Sewer: Public Sewer
- Water: Public
- Utilities for property: Cable Available
Community & neighborhood
Location
- Region: Fort Atkinson
- Municipality: Fort Atkinson
HOA & financial
HOA
- Has HOA: Yes
- HOA fee: $270 monthly
Price history
| Date | Event | Price |
|---|---|---|
| 10/27/2025 | Sold | $247,900+0.2%$207/sqft |
Source: | ||
| 9/29/2025 | Contingent | $247,500$207/sqft |
Source: | ||
| 9/16/2025 | Price change | $247,500-1%$207/sqft |
Source: | ||
| 8/15/2025 | Listed for sale | $249,900$209/sqft |
Source: | ||
| 5/23/2025 | Sold | $249,900$209/sqft |
Source: | ||
Public tax history
| Year | Property taxes | Tax assessment |
|---|---|---|
| 2024 | $3,311 +0.9% | $178,300 |
| 2023 | $3,282 -2.3% | $178,300 +47.4% |
| 2022 | $3,358 +12.7% | $121,000 |
Find assessor info on the county website
Neighborhood: 53538
Nearby schools
GreatSchools rating
- 8/10Barrie Elementary SchoolGrades: PK-5Distance: 0.9 mi
- 8/10Fort Atkinson Middle SchoolGrades: 6-8Distance: 2 mi
- 4/10Fort Atkinson High SchoolGrades: 9-12Distance: 0.4 mi
Schools provided by the listing agent
- Middle: Fort Atkinson
- High: Fort Atkinson
- District: Fort Atkinson
Source: WIREX MLS. This data may not be complete. We recommend contacting the local school district to confirm school assignments for this home.

Get pre-qualified for a loan
At Zillow Home Loans, we can pre-qualify you in as little as 5 minutes with no impact to your credit score.An equal housing lender. NMLS #10287.
Sell for more on Zillow
Get a free Zillow Showcase℠ listing and you could sell for .
$250,500
2% more+ $5,010
With Zillow Showcase(estimated)
$255,510

