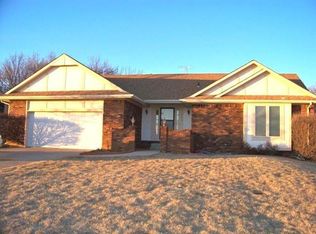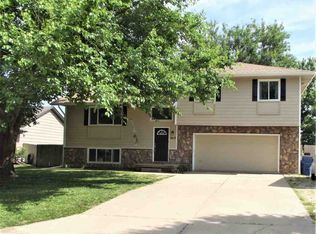This centrally located 3 bedroom 3.5 bath, 1 1/2 story home is close to Derby public library, Derby High School, Tanglewood Elementary, softball fields as well as shopping and restaurants. The exterior of the home is vinyl sided with rock accents, finished 2 car garage, shed, gazebo and a privacy fenced back yard. Inside the home you will first notice the "arctic" entry way....If you have never heard that term, this means once you enter the front door you step into an entry way that can also be shut off from the main living area, keeping the "arctic" temperatures contained to help keep main living area comfortable. Living room offers a stone wood burning fireplace and a large window that lets in natural light. The fully applianced kitchen is open to the dining area and offers ample cabinetry along with a built in desk and breakfast area. Laundry room and a 1/2 bath complete the main floor. Up the open stairway you will find 2 large secondary bedrooms and a full bath as well as a master bedroom with attached bath, walk in closet with attic storage. Basement has an electric fireplace and wet bar, and a bonus room with connecting bath. This home is ready for your personal touch. Bonus: Sellers insurance has approved a new roof (50 year impact resistant) and it was installed 10-5-18, shed, gazebo, some window screens will be done as well. Stains on ceilings will be repaired also.
This property is off market, which means it's not currently listed for sale or rent on Zillow. This may be different from what's available on other websites or public sources.

