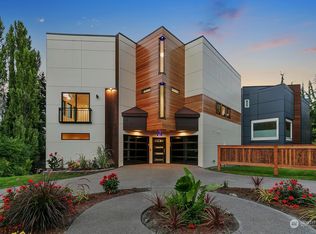North Admiral masterpiece w/breathtaking skyline views. Fully renovated in 2018, this spectacular residence offers an enchanted formal & dining room w/wall of windows surround & vaulted ceilings. Kitchen features custom euro-style cabinetry,extended island, perfect for entertaining year round. Luxurious master en-suite w/spa inspired 5-piece bath & guest or nursery quarter with view deck.Well appointed basement w/hidden in wall wine cellar,ample storage & versatile ADU/MIL.
This property is off market, which means it's not currently listed for sale or rent on Zillow. This may be different from what's available on other websites or public sources.
