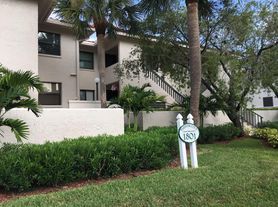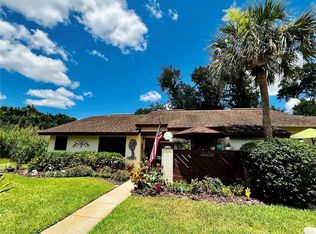Prime Location! Fully Renovated Home Near US-19 and Klosterman Rd Discover this beautifully updated home perfectly situated in a quiet neighborhood just minutes from US-19, Klosterman Road, top-rated restaurants, shopping, hospitals, and Florida's gorgeous beaches. This fully renovated home offers modern style and comfort throughout, featuring New kitchen appliances stove, refrigerator, microwave, and sink Granite countertops and brand-new cabinets New flooring, doors, handles, and faucets Fresh interior and exterior paint, including a garage with epoxy flooring New French doors opening from the living area Roof with an estimated 10 12 years of remaining life A/C and water heater in excellent working condition
House for rent
$2,200/mo
1612 Fox Run Dr, Tarpon Springs, FL 34689
3beds
1,350sqft
Price may not include required fees and charges.
Singlefamily
Available now
Cats, dogs OK
Central air
In unit laundry
1 Attached garage space parking
Central
What's special
Modern style and comfortFully renovated homeGranite countertopsQuiet neighborhoodNew french doorsNew kitchen appliancesBrand-new cabinets
- 13 days |
- -- |
- -- |
Travel times
Looking to buy when your lease ends?
Consider a first-time homebuyer savings account designed to grow your down payment with up to a 6% match & 3.83% APY.
Facts & features
Interior
Bedrooms & bathrooms
- Bedrooms: 3
- Bathrooms: 2
- Full bathrooms: 2
Heating
- Central
Cooling
- Central Air
Appliances
- Included: Dryer, Microwave, Range, Refrigerator
- Laundry: In Unit
Interior area
- Total interior livable area: 1,350 sqft
Video & virtual tour
Property
Parking
- Total spaces: 1
- Parking features: Attached, Covered
- Has attached garage: Yes
- Details: Contact manager
Features
- Stories: 1
- Exterior features: Electric Water Heater, Heating system: Central
Details
- Parcel number: 232715920090001670
Construction
Type & style
- Home type: SingleFamily
- Property subtype: SingleFamily
Condition
- Year built: 1974
Community & HOA
Location
- Region: Tarpon Springs
Financial & listing details
- Lease term: Contact For Details
Price history
| Date | Event | Price |
|---|---|---|
| 10/6/2025 | Listed for rent | $2,200+4.8%$2/sqft |
Source: Stellar MLS #TB8434901 | ||
| 10/1/2025 | Listing removed | $359,000$266/sqft |
Source: | ||
| 9/12/2025 | Price change | $359,000-2.7%$266/sqft |
Source: | ||
| 8/2/2025 | Price change | $369,000+1.1%$273/sqft |
Source: | ||
| 7/10/2025 | Listing removed | $2,100$2/sqft |
Source: Stellar MLS #TB8381381 | ||

