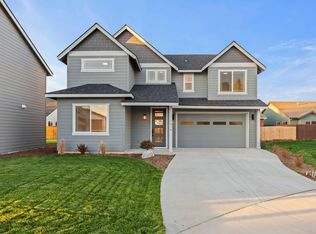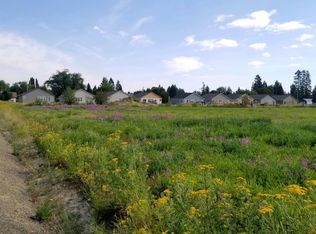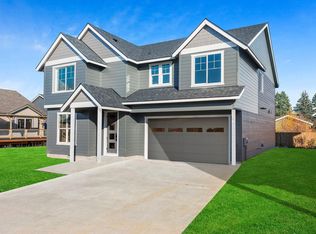Sold on 09/08/25
Price Unknown
1612 Gondola Ct, Sandpoint, ID 83864
4beds
3baths
1,911sqft
Single Family Residence
Built in 2025
5,662.8 Square Feet Lot
$643,100 Zestimate®
$--/sqft
$2,720 Estimated rent
Home value
$643,100
$572,000 - $727,000
$2,720/mo
Zestimate® history
Loading...
Owner options
Explore your selling options
What's special
Don’t miss your chance to claim this mountain modern home. Designed to not only maximize space, but enjoy that space, this well laid-out home features an open concept kitchen/living room with designer appliances/finishes and cozy gas fireplace. Also on the main floor, there is a bonus room, perfect as an office or guest bedroom. Upstairs, the master suite offers a spacious walk-in closet and luxurious bath with dual sinks, soft close cabinetry, and satin nickel faucets. Three additional bedrooms, another full bathroom, and a conveniently located laundry room are all on the same level. Premium upgrades include quartz countertops, custom Alder Huntwood cabinetry, LVP flooring, and a spacious garage with room for storage. Enjoy outdoor living with a covered back patio, fully landscaped yard, and a built-in sprinkler system. Additional homes and floor plans also available.
Zillow last checked: 8 hours ago
Listing updated: September 08, 2025 at 02:16pm
Listed by:
Paul Reizen 208-610-1486,
PUREWEST REAL ESTATE
Bought with:
Tia Eagle, AB44657
REALM PARTNERS, LLC
Source: SELMLS,MLS#: 20250179
Facts & features
Interior
Bedrooms & bathrooms
- Bedrooms: 4
- Bathrooms: 3
Primary bedroom
- Level: Second
Bedroom 2
- Level: Second
Bedroom 3
- Level: Second
Bedroom 4
- Level: Second
Bathroom 1
- Level: Lower
Bathroom 2
- Level: Second
Bathroom 3
- Level: Second
Dining room
- Level: Main
Kitchen
- Level: Main
Living room
- Level: Main
Heating
- Forced Air, Natural Gas
Appliances
- Included: Built In Microwave, Dishwasher, Range/Oven
- Laundry: Second Level
Features
- Walk-In Closet(s), Insulated
- Basement: None,Crawl Space
- Has fireplace: Yes
- Fireplace features: Insert, Gas
Interior area
- Total structure area: 1,911
- Total interior livable area: 1,911 sqft
- Finished area above ground: 1,911
- Finished area below ground: 0
Property
Parking
- Total spaces: 2
- Parking features: 2 Car Attached, Enclosed
- Attached garage spaces: 2
Features
- Levels: Two
- Stories: 2
- Patio & porch: Covered Patio
Lot
- Size: 5,662 sqft
- Features: City Lot, In Town, Level
Details
- Parcel number: RPS39580000040A
- Zoning description: Residential
Construction
Type & style
- Home type: SingleFamily
- Property subtype: Single Family Residence
Materials
- Frame, Fiber Cement
Condition
- Under Construction
- New construction: Yes
- Year built: 2025
Details
- Builder name: Ta Liesy Northwest
Utilities & green energy
- Sewer: Public Sewer
- Water: Community
- Utilities for property: Electricity Connected, Natural Gas Connected, Phone Connected
Community & neighborhood
Location
- Region: Sandpoint
Other
Other facts
- Listing terms: Cash, Conventional, FHA, VA Loan
- Ownership: Fee Simple
Price history
| Date | Event | Price |
|---|---|---|
| 9/8/2025 | Sold | -- |
Source: | ||
| 5/30/2025 | Pending sale | $639,000$334/sqft |
Source: | ||
| 1/24/2025 | Listed for sale | $639,000-16.5%$334/sqft |
Source: | ||
| 1/5/2024 | Listing removed | -- |
Source: | ||
| 5/26/2023 | Listed for sale | $765,000$400/sqft |
Source: | ||
Public tax history
| Year | Property taxes | Tax assessment |
|---|---|---|
| 2024 | $1,007 -4.2% | $163,586 |
| 2023 | $1,051 | $163,586 |
Find assessor info on the county website
Neighborhood: 83864
Nearby schools
GreatSchools rating
- 6/10Farmin Stidwell Elementary SchoolGrades: PK-6Distance: 0.4 mi
- 7/10Sandpoint Middle SchoolGrades: 7-8Distance: 0.5 mi
- 5/10Sandpoint High SchoolGrades: 7-12Distance: 0.6 mi
Schools provided by the listing agent
- Elementary: Farmin/Stidwell
- Middle: Sandpoint
- High: Sandpoint
Source: SELMLS. This data may not be complete. We recommend contacting the local school district to confirm school assignments for this home.
Sell for more on Zillow
Get a free Zillow Showcase℠ listing and you could sell for .
$643,100
2% more+ $12,862
With Zillow Showcase(estimated)
$655,962

