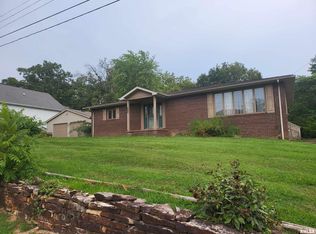Sold for $82,500 on 10/18/23
$82,500
1612 Jasper St, Eldorado, IL 62930
3beds
1,696sqft
Single Family Residence, Residential
Built in 1990
7,020 Square Feet Lot
$99,400 Zestimate®
$49/sqft
$1,440 Estimated rent
Home value
$99,400
$87,000 - $112,000
$1,440/mo
Zestimate® history
Loading...
Owner options
Explore your selling options
What's special
This cozy ranch style home offers three bedrooms and 1 updated bathroom. There's beautiful laminate flooring throughout the main living area and the spacious kitchen has so much storage. The family room provides the perfect amount of extra space we're all looking for. The front porch is picturesque and the back yard has a deck along with 2 storage sheds that will pass with the sale. A newer high efficiency HVAC and water heater, along with a nice stackable washer/dryer make this house more than move in ready. Come take a look while it's still available!
Zillow last checked: 8 hours ago
Listing updated: October 20, 2023 at 01:14pm
Listed by:
Kathy L Volkening Pref:618-559-9709,
All In One Real Estate Company
Bought with:
Marci R Watson, 475127232
All In One Real Estate Company
Source: RMLS Alliance,MLS#: EB450510 Originating MLS: Egyptian Board of REALTORS
Originating MLS: Egyptian Board of REALTORS

Facts & features
Interior
Bedrooms & bathrooms
- Bedrooms: 3
- Bathrooms: 1
- Full bathrooms: 1
Bedroom 1
- Level: Main
- Dimensions: 11ft 58in x 11ft 47in
Bedroom 2
- Level: Main
- Dimensions: 10ft 49in x 10ft 66in
Bedroom 3
- Level: Main
- Dimensions: 9ft 78in x 10ft 94in
Other
- Level: Main
- Dimensions: 10ft 29in x 7ft 66in
Family room
- Level: Main
- Dimensions: 21ft 24in x 13ft 58in
Kitchen
- Level: Main
- Dimensions: 11ft 47in x 9ft 68in
Living room
- Level: Main
- Dimensions: 13ft 36in x 13ft 14in
Main level
- Area: 1696
Heating
- Has Heating (Unspecified Type)
Cooling
- Central Air
Appliances
- Included: Gas Water Heater
Features
- Basement: Crawl Space
Interior area
- Total structure area: 1,696
- Total interior livable area: 1,696 sqft
Property
Parking
- Parking features: Carport
- Has carport: Yes
Lot
- Size: 7,020 sqft
- Dimensions: 117 x 60
- Features: Sloped
Details
- Parcel number: 04204603
Construction
Type & style
- Home type: SingleFamily
- Architectural style: Ranch
- Property subtype: Single Family Residence, Residential
Materials
- Frame, Vinyl Siding
- Roof: Shingle
Condition
- New construction: No
- Year built: 1990
Utilities & green energy
- Sewer: Public Sewer
- Water: Public
Community & neighborhood
Location
- Region: Eldorado
- Subdivision: MR Carnahan
Price history
| Date | Event | Price |
|---|---|---|
| 10/18/2023 | Sold | $82,500$49/sqft |
Source: | ||
| 9/20/2023 | Pending sale | $82,500$49/sqft |
Source: | ||
| 9/7/2023 | Contingent | $82,500$49/sqft |
Source: | ||
| 9/6/2023 | Listed for sale | $82,500$49/sqft |
Source: | ||
Public tax history
| Year | Property taxes | Tax assessment |
|---|---|---|
| 2023 | $1,934 +10.8% | $25,923 +10.9% |
| 2022 | $1,745 +5% | $23,365 +9% |
| 2021 | $1,663 +0.3% | $21,444 |
Find assessor info on the county website
Neighborhood: 62930
Nearby schools
GreatSchools rating
- 8/10Eldorado Elementary SchoolGrades: PK-5Distance: 0.6 mi
- 9/10Eldorado Middle SchoolGrades: 6-8Distance: 0.3 mi
- 5/10Eldorado High SchoolGrades: 9-12Distance: 0.5 mi
Schools provided by the listing agent
- Elementary: Eldorado
- Middle: Eldorado
- High: Eldorado
Source: RMLS Alliance. This data may not be complete. We recommend contacting the local school district to confirm school assignments for this home.

Get pre-qualified for a loan
At Zillow Home Loans, we can pre-qualify you in as little as 5 minutes with no impact to your credit score.An equal housing lender. NMLS #10287.
