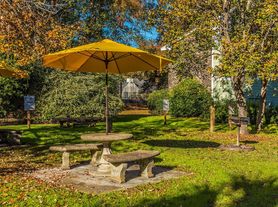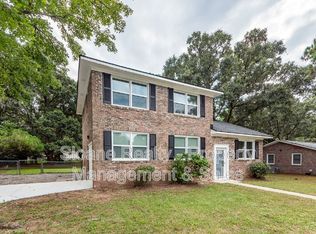This one story 3BR, 3BA home is just outside the gates to Country Club II and an easy walk to Harbor View Elementary School. This was the first steel frame house in Charleston, and the interior belies the simple exterior with a vaulted great room upon entering and clerestory windows that bring in lots of natural daylight. all the bathrooms have been updated and the interior was completely repainted 6 months ago. Luxury plank vinyl throughout except for the tile bathroom floors. There's a detached garage with lots of storage and a sunny yard perfect for growing flowers. Washer/dryer connections are in the laundry/utility room and there is a breakfast bar as well as a dining area. Tenant pays all utilities and maintains the yard. Owner doesn't allow pets or smokers. $35/pp application fee
House for rent
$3,700/mo
1612 Means St, Charleston, SC 29412
3beds
1,848sqft
Price may not include required fees and charges.
Singlefamily
Available now
-- Pets
Central air, ceiling fan
-- Laundry
Off street parking
Electric, forced air
What's special
Luxury plank vinylBreakfast barDining areaSunny yardVaulted great roomClerestory windows
- 4 days |
- -- |
- -- |
Travel times
Looking to buy when your lease ends?
With a 6% savings match, a first-time homebuyer savings account is designed to help you reach your down payment goals faster.
Offer exclusive to Foyer+; Terms apply. Details on landing page.
Facts & features
Interior
Bedrooms & bathrooms
- Bedrooms: 3
- Bathrooms: 3
- Full bathrooms: 3
Heating
- Electric, Forced Air
Cooling
- Central Air, Ceiling Fan
Features
- Ceiling - Cathedral/Vaulted, Ceiling Fan(s), Entrance Foyer, High Ceilings
Interior area
- Total interior livable area: 1,848 sqft
Property
Parking
- Parking features: Off Street
- Details: Contact manager
Features
- Stories: 1
- Exterior features: Architecture Style: Contemporary, Ceiling - Cathedral/Vaulted, Ceiling Fan(s), Detached, Entrance Foyer, Great Room, Heating system: Forced Air, Heating: Electric, High Ceilings, Living/Dining Combo, No Utilities included in rent, Off Street, Utility Room
Details
- Parcel number: 4240500076
Construction
Type & style
- Home type: SingleFamily
- Architectural style: Contemporary
- Property subtype: SingleFamily
Condition
- Year built: 1989
Community & HOA
Location
- Region: Charleston
Financial & listing details
- Lease term: Contact For Details
Price history
| Date | Event | Price |
|---|---|---|
| 10/20/2025 | Listed for rent | $3,700-2.6%$2/sqft |
Source: CTMLS #25028415 | ||
| 2/25/2025 | Listing removed | $3,800$2/sqft |
Source: CTMLS #24027243 | ||
| 11/23/2024 | Price change | $3,800-10.6%$2/sqft |
Source: CTMLS #24027243 | ||
| 10/25/2024 | Listed for rent | $4,250+123.7%$2/sqft |
Source: CTMLS #24027243 | ||
| 1/18/2018 | Listing removed | $1,900$1/sqft |
Source: Pate Properties Inc #17031976 | ||

