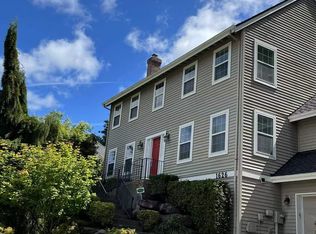Hard to find walk out from main to flat backyard and spacious decking. Perfect for entertaining all ages! A block away from Forest Heights Private Mill Pond Park. Gourmet Kitchen w/Slab Granite & SS Appliances. Spacious Master w/Cedar Lined Closet & Jetted Tub. Walk to Starbucks & Pizzicato, Miles of Groomed Trails & Free Forest Hts Shuttle to Sunset Transit Stn.Close-in to Dntn,Nike & Hi-Tech Corridor [Home Energy Score = 3. HES Report at https://rpt.greenbuildingregistry.com/hes/OR10086528]
This property is off market, which means it's not currently listed for sale or rent on Zillow. This may be different from what's available on other websites or public sources.
