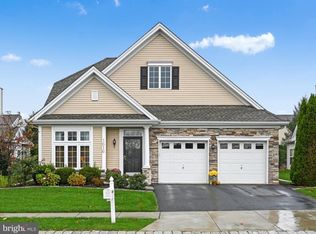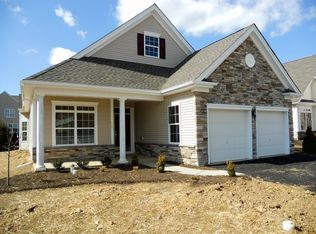Sold for $435,000
$435,000
1612 Parvin Rd, Lancaster, PA 17601
2beds
1,858sqft
Single Family Residence
Built in 2013
6,098 Square Feet Lot
$442,900 Zestimate®
$234/sqft
$2,617 Estimated rent
Home value
$442,900
$421,000 - $469,000
$2,617/mo
Zestimate® history
Loading...
Owner options
Explore your selling options
What's special
Welcome to Village Grande , Lancaster's Premier over 55 community. This community offers activities such as an outdoor pool, tennis court and so much more, perfect for those looking for a quiet getaway from everyday busy life. The spacious living areas feature hardwood floors and are perfect for relaxing or entertaining, while the well-appointed kitchen with granite countertops ensures cooking is always a delight. This home is ready for you to move in and make it your own. Whether you're enjoying the inviting interior spaces or the community amenities, this home offers everything you need for relaxed, easy living. Don't miss out on this fantastic opportunity! Professional photos coming soon.
Zillow last checked: 8 hours ago
Listing updated: October 17, 2025 at 08:49am
Listed by:
Kathie Kreider 717-940-7514,
Berkshire Hathaway HomeServices Homesale Realty,
Listing Team: The Kreider Group
Bought with:
Jill Stoltzfoos, RS339074
Kingsway Realty - Lancaster
Source: Bright MLS,MLS#: PALA2072968
Facts & features
Interior
Bedrooms & bathrooms
- Bedrooms: 2
- Bathrooms: 2
- Full bathrooms: 2
- Main level bathrooms: 2
- Main level bedrooms: 2
Basement
- Area: 0
Heating
- Forced Air, Natural Gas
Cooling
- Central Air, Electric
Appliances
- Included: Microwave, Dishwasher, Disposal, Dryer, Oven, Refrigerator, Washer, Water Heater
- Laundry: Main Level
Features
- Breakfast Area, Dining Area, Formal/Separate Dining Room, Eat-in Kitchen, Kitchen Island, Pantry, Recessed Lighting, Upgraded Countertops, Walk-In Closet(s)
- Flooring: Carpet, Hardwood, Wood
- Windows: Window Treatments
- Has basement: No
- Number of fireplaces: 1
- Fireplace features: Gas/Propane
Interior area
- Total structure area: 1,858
- Total interior livable area: 1,858 sqft
- Finished area above ground: 1,858
- Finished area below ground: 0
Property
Parking
- Total spaces: 2
- Parking features: Garage Faces Front, Asphalt, Attached
- Attached garage spaces: 2
- Has uncovered spaces: Yes
Accessibility
- Accessibility features: Accessible Entrance
Features
- Levels: One
- Stories: 1
- Patio & porch: Patio, Porch
- Pool features: Community
Lot
- Size: 6,098 sqft
Details
- Additional structures: Above Grade, Below Grade
- Parcel number: 2909382700000
- Zoning: RESIDENTIAL
- Special conditions: Standard
Construction
Type & style
- Home type: SingleFamily
- Architectural style: Traditional
- Property subtype: Single Family Residence
Materials
- Vinyl Siding, Stone
- Foundation: Slab
- Roof: Composition
Condition
- New construction: No
- Year built: 2013
Utilities & green energy
- Electric: 200+ Amp Service
- Sewer: Public Sewer
- Water: Public
- Utilities for property: Cable Connected, Natural Gas Available, Cable
Community & neighborhood
Location
- Region: Lancaster
- Subdivision: Village Grande At Millers Run
- Municipality: EAST HEMPFIELD TWP
HOA & financial
HOA
- Has HOA: Yes
- HOA fee: $248 monthly
- Amenities included: Jogging Path, Clubhouse, Fitness Center, Pool, Tennis Court(s)
- Services included: Snow Removal, Maintenance Grounds
Other
Other facts
- Listing agreement: Exclusive Right To Sell
- Listing terms: Cash,Conventional
- Ownership: Fee Simple
- Road surface type: Paved
Price history
| Date | Event | Price |
|---|---|---|
| 10/17/2025 | Sold | $435,000-1.1%$234/sqft |
Source: | ||
| 9/29/2025 | Pending sale | $439,900$237/sqft |
Source: | ||
| 9/8/2025 | Price change | $439,900-1.1%$237/sqft |
Source: | ||
| 8/1/2025 | Listed for sale | $444,900+5.9%$239/sqft |
Source: | ||
| 7/27/2022 | Sold | $420,000-1.2%$226/sqft |
Source: | ||
Public tax history
| Year | Property taxes | Tax assessment |
|---|---|---|
| 2025 | $5,769 +2.9% | $259,500 |
| 2024 | $5,608 +2% | $259,500 |
| 2023 | $5,496 +2.8% | $259,500 |
Find assessor info on the county website
Neighborhood: 17601
Nearby schools
GreatSchools rating
- 7/10Centerville El SchoolGrades: K-6Distance: 1.5 mi
- 7/10Centerville Middle SchoolGrades: 7-8Distance: 1.6 mi
- 9/10Hempfield Senior High SchoolGrades: 9-12Distance: 3 mi
Schools provided by the listing agent
- District: Hempfield
Source: Bright MLS. This data may not be complete. We recommend contacting the local school district to confirm school assignments for this home.
Get pre-qualified for a loan
At Zillow Home Loans, we can pre-qualify you in as little as 5 minutes with no impact to your credit score.An equal housing lender. NMLS #10287.
Sell with ease on Zillow
Get a Zillow Showcase℠ listing at no additional cost and you could sell for —faster.
$442,900
2% more+$8,858
With Zillow Showcase(estimated)$451,758

