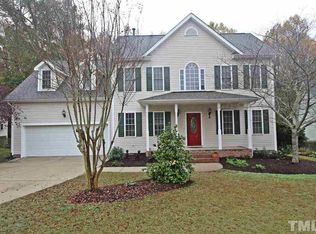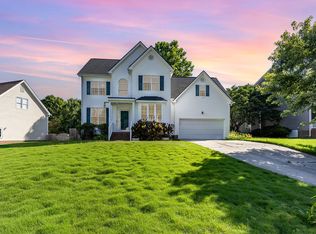No Showings until 8/17. New Roof last week! Sweet 3 bdrm/2.5 ba plus bonus in the wonderful Pearson Farm! Perfect wrap around front porch! Hardwood flrs! Formal dining rm! Fabulous family rm w/built ins and gas log FP! Kitch w/granite, huge breakfast bar and eating nook you will adore! "Mom's" office too! Generous kids rms and BONUS! Master w/updated en-suite! Screened porch + deck! Yard is incredible! Over 1/3 acre, custom built patio, fenced + flat! Easy access to 540, RDU and RTP! Pool & tennis!
This property is off market, which means it's not currently listed for sale or rent on Zillow. This may be different from what's available on other websites or public sources.

