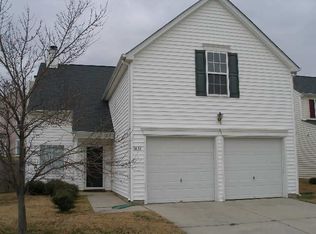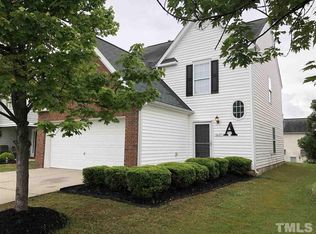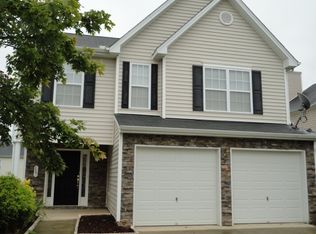Sold for $380,000
$380,000
1612 Pebble Ridge Dr, Raleigh, NC 27610
4beds
2,042sqft
Single Family Residence, Residential
Built in 2004
4,791.6 Square Feet Lot
$370,700 Zestimate®
$186/sqft
$2,028 Estimated rent
Home value
$370,700
$352,000 - $389,000
$2,028/mo
Zestimate® history
Loading...
Owner options
Explore your selling options
What's special
Fully renovated & ready to move in! This beautiful 4 bedroom, 2.5 bath home is in an ideal location just minutes to major highways I-87/440 & I-540! Only 15 minutes to downtown Raleigh & 10 minutes to Wake Med Hospital! Step inside to a spacious, neutral interior perfect for any decor style with all new sleek interior finishes. Eat-in kitchen features brand new stainless steel appliances, modern fixtures & flows seamlessly into the den & dining room. Home has a new Energy Star roof, HVAC & water heater. Windows, ductwork, insulation & electrical were also replaced. High speed Fiber Internet is available. Come see this gorgeous home today! Call Amie Becton at 919.906.2841 for more information.
Zillow last checked: 8 hours ago
Listing updated: October 28, 2025 at 12:37am
Listed by:
Amie Wilson Becton 919-906-2841,
Keller Williams Preferred Realty
Bought with:
AnnMarie Janni, 214283
Allen Tate/Apex-Center Street
George William Buchanan, 329546
Allen Tate/Apex-Center Street
Source: Doorify MLS,MLS#: 10062401
Facts & features
Interior
Bedrooms & bathrooms
- Bedrooms: 4
- Bathrooms: 3
- Full bathrooms: 2
- 1/2 bathrooms: 1
Heating
- Fireplace(s), Gas Pack, Hot Water, Natural Gas
Cooling
- Ceiling Fan(s), Central Air, ENERGY STAR Qualified Equipment, Gas, Multi Units
Appliances
- Included: Dishwasher, Disposal, Electric Oven, ENERGY STAR Qualified Appliances, ENERGY STAR Qualified Dishwasher, Exhaust Fan, Free-Standing Range, Microwave, Oven, Range, Self Cleaning Oven, Smart Appliance(s), Stainless Steel Appliance(s), Water Heater
- Laundry: In Hall, Inside, Laundry Closet, Upper Level, Washer Hookup
Features
- Bathtub/Shower Combination, Bookcases, Built-in Features, Cathedral Ceiling(s), Ceiling Fan(s), Chandelier, Double Vanity, Eat-in Kitchen, Entrance Foyer, High Ceilings, High Speed Internet, Open Floorplan, Pantry, Quartz Counters, Recessed Lighting, Separate Shower, Smooth Ceilings, Soaking Tub, Stone Counters, Storage, Walk-In Closet(s), Walk-In Shower
- Flooring: Carpet, Vinyl, Tile
- Windows: ENERGY STAR Qualified Windows
- Number of fireplaces: 1
- Fireplace features: Electric, Family Room, Insert
Interior area
- Total structure area: 2,042
- Total interior livable area: 2,042 sqft
- Finished area above ground: 2,042
- Finished area below ground: 0
Property
Parking
- Total spaces: 4
- Parking features: Driveway, Garage, Garage Door Opener, Garage Faces Front, Off Street
- Attached garage spaces: 2
- Uncovered spaces: 2
Features
- Levels: Two
- Stories: 2
- Patio & porch: Covered, Patio, Porch
- Exterior features: Lighting
- Pool features: None
- Spa features: None
- Has view: Yes
- View description: Neighborhood
Lot
- Size: 4,791 sqft
- Features: Back Yard, Cleared, Front Yard, Interior Lot, Landscaped, Rectangular Lot
Details
- Additional structures: Garage(s)
- Parcel number: 0311048
- Special conditions: Standard
Construction
Type & style
- Home type: SingleFamily
- Architectural style: Traditional
- Property subtype: Single Family Residence, Residential
Materials
- Vinyl Siding
- Foundation: Slab
- Roof: Shingle
Condition
- New construction: No
- Year built: 2004
Utilities & green energy
- Sewer: Public Sewer
- Water: Public
- Utilities for property: Cable Available, Electricity Connected, Natural Gas Available, Natural Gas Connected, Phone Available, Sewer Connected, Water Connected, Underground Utilities
Green energy
- Energy efficient items: Appliances, Roof, Water Heater, Windows
Community & neighborhood
Community
- Community features: Curbs, Sidewalks, Street Lights, Suburban
Location
- Region: Raleigh
- Subdivision: Maybrook Crossings
HOA & financial
HOA
- Has HOA: Yes
- HOA fee: $187 annually
- Services included: Unknown
Other
Other facts
- Road surface type: Paved
Price history
| Date | Event | Price |
|---|---|---|
| 1/24/2025 | Sold | $380,000-1.3%$186/sqft |
Source: | ||
| 12/22/2024 | Pending sale | $385,000$189/sqft |
Source: | ||
| 12/6/2024 | Price change | $385,000-2.5%$189/sqft |
Source: | ||
| 11/8/2024 | Listed for sale | $395,000+75.6%$193/sqft |
Source: | ||
| 8/9/2024 | Sold | $225,000-10%$110/sqft |
Source: | ||
Public tax history
| Year | Property taxes | Tax assessment |
|---|---|---|
| 2025 | $2,840 +0.4% | $347,932 +7.6% |
| 2024 | $2,829 +21.1% | $323,398 +52.3% |
| 2023 | $2,335 +7.6% | $212,389 |
Find assessor info on the county website
Neighborhood: Southeast Raleigh
Nearby schools
GreatSchools rating
- 2/10Rogers Lane ElementaryGrades: PK-5Distance: 2 mi
- 4/10East Garner MiddleGrades: 6-8Distance: 3.7 mi
- 4/10Southeast Raleigh HighGrades: 9-12Distance: 2.2 mi
Schools provided by the listing agent
- Elementary: Wake County Schools
- Middle: Wake County Schools
- High: Wake County Schools
Source: Doorify MLS. This data may not be complete. We recommend contacting the local school district to confirm school assignments for this home.
Get a cash offer in 3 minutes
Find out how much your home could sell for in as little as 3 minutes with a no-obligation cash offer.
Estimated market value$370,700
Get a cash offer in 3 minutes
Find out how much your home could sell for in as little as 3 minutes with a no-obligation cash offer.
Estimated market value
$370,700


