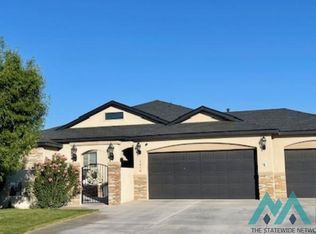Sold on 10/23/25
Price Unknown
1612 Redwood Loop, Carlsbad, NM 88220
4beds
2,227sqft
Single Family Residence
Built in 2018
6,298.78 Square Feet Lot
$450,000 Zestimate®
$--/sqft
$2,914 Estimated rent
Home value
$450,000
Estimated sales range
Not available
$2,914/mo
Zestimate® history
Loading...
Owner options
Explore your selling options
What's special
Turquoise II floor plan in the beautiful Copperstone Estates Subdivision. This home is stunning! There are so many beautiful design choices and upgrades. This plan can be a 3 bedroom with an open bonus room, or it can be upgraded to be a 4-bedroom home. This particular home has the 4th bedroom option and 2 beautiful full bathrooms. The kitchen has a very unique T- shaped island (Upgraded level 2 Granite in Bianco Romano, with multiple seating options for entertaining! There is even more seating in formal dining room that is also part of the Great Room area. Enjoy great lines of sight from all angles of this very open floor plan. Some of the upgrades include Entry room and Great room crown molding, the lighting fixtures package in Globe Bronze, Privacy door to Primary suite bathroom added. The Seller also opted for backyard landscaping including sod grass. Don't miss this one! Make an appointment today!
Zillow last checked: 8 hours ago
Listing updated: October 23, 2025 at 10:43am
Listed by:
Shelly Garriott 575-706-5813,
Century 21 Dunagan Associates,
Kerri Fowler 575-499-9427,
Century 21 Dunagan Associates
Bought with:
Debbi Skipwith, 35652
Century 21 Dunagan Associates
Century 21 Dunagan Associates
Source: New Mexico MLS,MLS#: 20254327
Facts & features
Interior
Bedrooms & bathrooms
- Bedrooms: 4
- Bathrooms: 2
- Full bathrooms: 2
Primary bathroom
- Features: Double Sinks, Separate Shower
Heating
- Forced Air, Natural Gas
Cooling
- Central Air, Refrigerated
Appliances
- Included: Dishwasher, Disposal, Microwave, Free-Standing Range, Refrigerator, Gas Water Heater
Features
- Ceiling Fan(s), Pantry, Walk-In Closet(s)
- Flooring: Carpet, Tile
- Has fireplace: No
Interior area
- Total structure area: 2,227
- Total interior livable area: 2,227 sqft
Property
Parking
- Total spaces: 2
- Parking features: Attached
- Attached garage spaces: 2
Features
- Levels: One
- Stories: 1
- Patio & porch: Patio Covered
- Fencing: Block,Fenced
Lot
- Size: 6,298 sqft
- Dimensions: 60 x 105
- Features: Irregular Lot, Sprinklers In Rear, Sidewalk, Drip Irrigation
Details
- Parcel number: 4156125431363
- Zoning description: res
- Special conditions: Arm Length Sale (Unrelated Parti
Construction
Type & style
- Home type: SingleFamily
- Architectural style: Conventional
- Property subtype: Single Family Residence
Materials
- Frame, Stucco
- Foundation: Slab
- Roof: Pitched,Shingle
Condition
- New construction: No
- Year built: 2018
Utilities & green energy
- Water: Public
- Utilities for property: Electricity Connected, Natural Gas Connected, Sewer Connected
Community & neighborhood
Community
- Community features: Sidewalks
Location
- Region: Carlsbad
- Subdivision: Copperstone Estates
Price history
| Date | Event | Price |
|---|---|---|
| 10/23/2025 | Sold | -- |
Source: | ||
| 9/13/2025 | Pending sale | $469,000$211/sqft |
Source: | ||
| 8/21/2025 | Price change | $469,000-2.1%$211/sqft |
Source: | ||
| 7/28/2025 | Listed for sale | $479,000+27.7%$215/sqft |
Source: | ||
| 7/2/2020 | Sold | -- |
Source: | ||
Public tax history
| Year | Property taxes | Tax assessment |
|---|---|---|
| 2024 | $2,958 -0.5% | $120,917 |
| 2023 | $2,972 +1.2% | $120,917 |
| 2022 | $2,936 -0.4% | $120,917 -0.8% |
Find assessor info on the county website
Neighborhood: 88220
Nearby schools
GreatSchools rating
- 4/10Ocotillo Elementary SchoolGrades: K-5Distance: 1.1 mi
- 8/10Carlsbad Intermediate SchoolGrades: 6-8Distance: 1.3 mi
- 6/10Carlsbad High SchoolGrades: 9-12Distance: 1.8 mi
Schools provided by the listing agent
- High: Carlsbad High School
Source: New Mexico MLS. This data may not be complete. We recommend contacting the local school district to confirm school assignments for this home.
