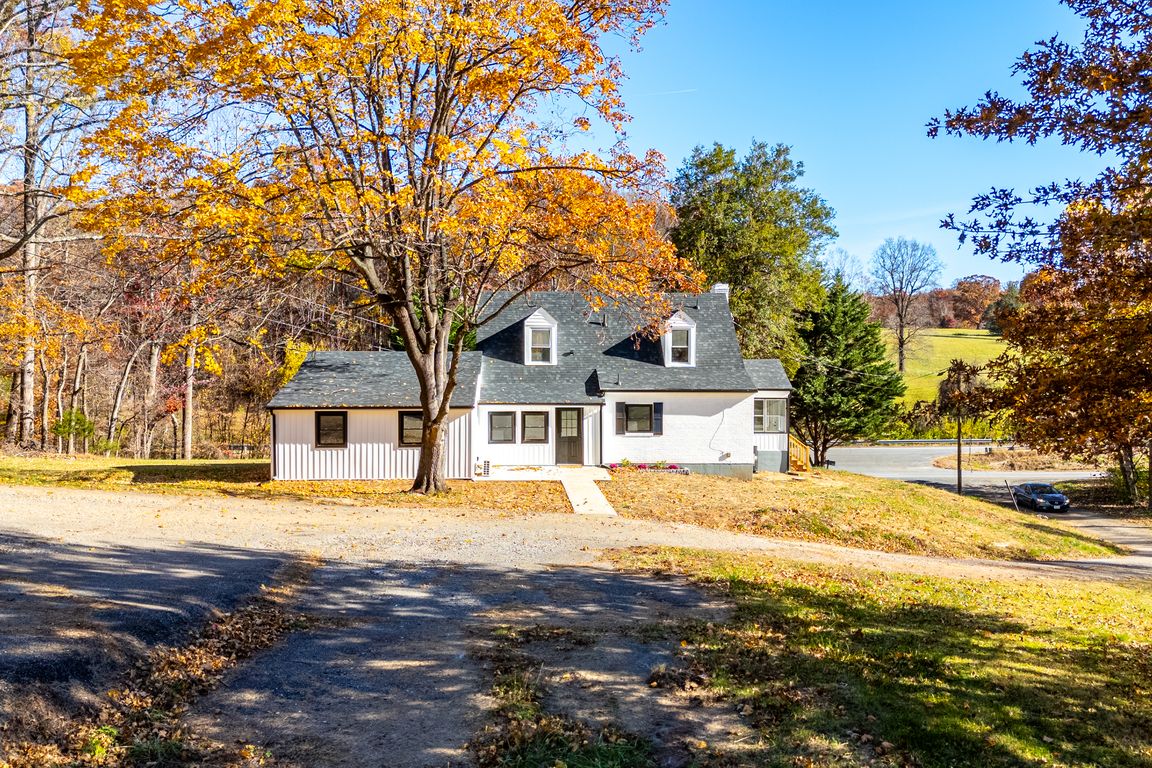
For sale
$414,995
4beds
2,015sqft
1612 S Amherst Hwy, Amherst, VA 24521
4beds
2,015sqft
Single family residence
Built in 1946
17.08 Acres
2 Garage spaces
$206 price/sqft
What's special
Huge detached garageCape codUnlimited potentialRenovated floorsNew roofPrivate acresPrimary suite bath
RARE FIND! Turnkey Cape Cod (4 Bed, 2.5 Bath) on 17 private acresyour dream homestead awaits! Perfectly renovated and ready for immediate enjoyment. This home is designed for the modern family that craves privacy and space. Enjoy a fully updated interior: new roof, HVAC, gutters, new kitchen, and ...
- 9 days |
- 2,868 |
- 188 |
Likely to sell faster than
Source: LMLS,MLS#: 362938 Originating MLS: Lynchburg Board of Realtors
Originating MLS: Lynchburg Board of Realtors
Travel times
Living Room
Kitchen
Dining Room
Zillow last checked: 8 hours ago
Listing updated: November 13, 2025 at 05:18pm
Listed by:
Tim Bushnell 512-277-4872 Tim@acreebrothersrealty.com,
Keller Williams
Source: LMLS,MLS#: 362938 Originating MLS: Lynchburg Board of Realtors
Originating MLS: Lynchburg Board of Realtors
Facts & features
Interior
Bedrooms & bathrooms
- Bedrooms: 4
- Bathrooms: 3
- Full bathrooms: 2
- 1/2 bathrooms: 1
Primary bedroom
- Level: First
- Area: 290.32
- Dimensions: 19.1 x 15.2
Bedroom
- Dimensions: 0 x 0
Bedroom 2
- Level: First
- Area: 137.24
- Dimensions: 14.6 x 9.4
Bedroom 3
- Level: First
- Area: 320.72
- Dimensions: 15.2 x 21.1
Bedroom 4
- Level: First
- Area: 133.72
- Dimensions: 13.11 x 10.2
Bedroom 5
- Area: 0
- Dimensions: 0 x 0
Dining room
- Area: 0
- Dimensions: 0 x 0
Family room
- Area: 0
- Dimensions: 0 x 0
Great room
- Area: 0
- Dimensions: 0 x 0
Kitchen
- Level: First
- Area: 118.8
- Dimensions: 8.8 x 13.5
Living room
- Level: First
- Area: 193.76
- Dimensions: 17.3 x 11.2
Office
- Area: 0
- Dimensions: 0 x 0
Heating
- Heat Pump
Cooling
- Heat Pump, Mini-Split
Appliances
- Included: Dishwasher, Microwave, Electric Range, Refrigerator, Electric Water Heater
- Laundry: Dryer Hookup, Laundry Room, Main Level, Separate Laundry Rm., Washer Hookup
Features
- Ceiling Fan(s), Main Level Bedroom, Tile Bath(s), Walk-In Closet(s)
- Flooring: Carpet, Hardwood
- Basement: Exterior Entry,Interior Entry
- Attic: Access
- Number of fireplaces: 1
- Fireplace features: 1 Fireplace
Interior area
- Total structure area: 2,015
- Total interior livable area: 2,015 sqft
- Finished area above ground: 2,015
- Finished area below ground: 0
Property
Parking
- Total spaces: 2
- Parking features: 2 Car Detached Garage
- Garage spaces: 2
Features
- Levels: Two
- Patio & porch: Porch, Side Porch
- Exterior features: Garden
Lot
- Size: 17.08 Acres
- Features: Secluded
Details
- Parcel number: 109A23
Construction
Type & style
- Home type: SingleFamily
- Architectural style: Cape Cod
- Property subtype: Single Family Residence
Materials
- Brick, Vinyl Siding
- Roof: Shingle
Condition
- Year built: 1946
Utilities & green energy
- Sewer: Septic Tank
- Water: Well
Community & HOA
Location
- Region: Amherst
Financial & listing details
- Price per square foot: $206/sqft
- Tax assessed value: $200,800
- Annual tax amount: $1,225
- Date on market: 11/7/2025
- Cumulative days on market: 9 days