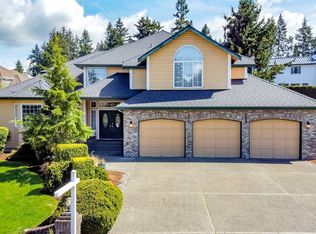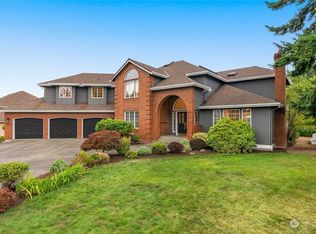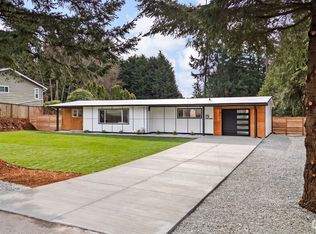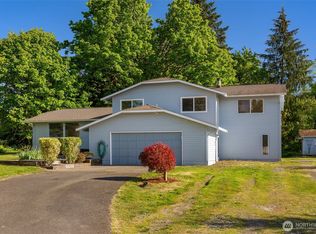Sold
Listed by:
Christine Hudson,
Redfin
Bought with: BHGRE - Northwest Home Team
$996,000
1612 SW 304th Street, Federal Way, WA 98023
4beds
3,390sqft
Single Family Residence
Built in 1990
0.34 Acres Lot
$995,900 Zestimate®
$294/sqft
$4,157 Estimated rent
Home value
$995,900
$926,000 - $1.08M
$4,157/mo
Zestimate® history
Loading...
Owner options
Explore your selling options
What's special
MULTIGEN 4 bed/2.75-bath home on a spacious CORNER LOT in Federal Way! Unique, Versatile Floor Plan offers something for Everyone—formal dining, spacious eat-in kitchen with lovely garden window and a generous living room perfect for entertaining. MAIN FLOOR includes a bedroom and ¾ bath, ideal for guests. The LARGE kitchen and open great room lead to a gorgeous deck overlooking a park-like, private yard, RV parking! A SPACIOUS media room/office provides flexible living. Upstairs, enjoy a convenient laundry room and a luxurious primary suite with a private deck, spa-like bath, oversized shower, and soaking tub. Two additional bedrooms upstairs share an updated full bath. Convenient blend of residential comfort & access to various amenities!
Zillow last checked: 8 hours ago
Listing updated: November 12, 2025 at 05:10pm
Listed by:
Christine Hudson,
Redfin
Bought with:
Bryce Ancheta, 21002472
BHGRE - Northwest Home Team
Source: NWMLS,MLS#: 2390275
Facts & features
Interior
Bedrooms & bathrooms
- Bedrooms: 4
- Bathrooms: 3
- Full bathrooms: 2
- 3/4 bathrooms: 1
- Main level bathrooms: 1
- Main level bedrooms: 1
Bedroom
- Level: Main
Bathroom three quarter
- Level: Main
Den office
- Level: Main
Dining room
- Level: Main
Entry hall
- Level: Main
Family room
- Level: Main
Kitchen with eating space
- Level: Main
Living room
- Level: Main
Heating
- Fireplace, 90%+ High Efficiency, Forced Air, Electric, Natural Gas
Cooling
- None
Appliances
- Included: Dishwasher(s), Disposal, Double Oven, Dryer(s), Microwave(s), Refrigerator(s), Stove(s)/Range(s), Washer(s), Garbage Disposal, Water Heater: Tankless, Water Heater Location: Garage
Features
- Bath Off Primary, Dining Room
- Flooring: Hardwood, Vinyl Plank, Carpet
- Doors: French Doors
- Windows: Skylight(s)
- Basement: None
- Number of fireplaces: 1
- Fireplace features: Gas, Main Level: 1, Fireplace
Interior area
- Total structure area: 3,390
- Total interior livable area: 3,390 sqft
Property
Parking
- Total spaces: 3
- Parking features: Driveway, Attached Garage, RV Parking
- Attached garage spaces: 3
Features
- Levels: Two
- Stories: 2
- Entry location: Main
- Patio & porch: Bath Off Primary, Dining Room, Fireplace, French Doors, Security System, Skylight(s), Sprinkler System, Walk-In Closet(s), Water Heater
- Has view: Yes
- View description: Territorial
Lot
- Size: 0.34 Acres
- Dimensions: 149.4 x 99.4
- Features: Corner Lot, Curbs, Paved, Sidewalk, Cable TV, Deck, Fenced-Partially, Gas Available, High Speed Internet, Outbuildings, RV Parking, Sprinkler System
- Topography: Level,Partial Slope,Terraces
- Residential vegetation: Garden Space
Details
- Parcel number: 0121039129
- Zoning: RS 15.0
- Zoning description: Jurisdiction: City
- Special conditions: Standard
Construction
Type & style
- Home type: SingleFamily
- Property subtype: Single Family Residence
Materials
- Brick, Wood Siding, Wood Products
- Foundation: Poured Concrete
- Roof: Composition
Condition
- Year built: 1990
Utilities & green energy
- Electric: Company: PSE
- Sewer: Sewer Connected, Company: Lakehaven
- Water: Public, Company: Lakehaven
- Utilities for property: Xfinity, Xfinity
Community & neighborhood
Security
- Security features: Security System
Location
- Region: Federal Way
- Subdivision: Adelaide
Other
Other facts
- Listing terms: Cash Out,Conventional,FHA,VA Loan
- Cumulative days on market: 128 days
Price history
| Date | Event | Price |
|---|---|---|
| 11/12/2025 | Sold | $996,000-7.8%$294/sqft |
Source: | ||
| 10/20/2025 | Pending sale | $1,080,000$319/sqft |
Source: | ||
| 9/12/2025 | Price change | $1,080,000-1.8%$319/sqft |
Source: | ||
| 6/13/2025 | Listed for sale | $1,100,000+57.2%$324/sqft |
Source: | ||
| 7/30/2020 | Sold | $699,950$206/sqft |
Source: | ||
Public tax history
| Year | Property taxes | Tax assessment |
|---|---|---|
| 2024 | $8,506 +0.9% | $859,000 +10.6% |
| 2023 | $8,427 +3.3% | $777,000 -7.3% |
| 2022 | $8,159 +7% | $838,000 +23.4% |
Find assessor info on the county website
Neighborhood: Adelaide
Nearby schools
GreatSchools rating
- 3/10Adelaide Elementary SchoolGrades: PK-5Distance: 0.1 mi
- 4/10Lakota Middle SchoolGrades: 6-8Distance: 0.6 mi
- 3/10Decatur High SchoolGrades: 9-12Distance: 1.1 mi
Schools provided by the listing agent
- Elementary: Adelaide Elem
- Middle: Lakota Mid Sch
- High: Decatur High
Source: NWMLS. This data may not be complete. We recommend contacting the local school district to confirm school assignments for this home.

Get pre-qualified for a loan
At Zillow Home Loans, we can pre-qualify you in as little as 5 minutes with no impact to your credit score.An equal housing lender. NMLS #10287.
Sell for more on Zillow
Get a free Zillow Showcase℠ listing and you could sell for .
$995,900
2% more+ $19,918
With Zillow Showcase(estimated)
$1,015,818


