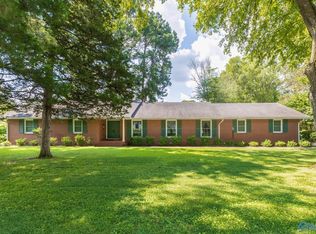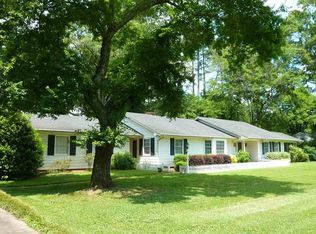Sold for $590,000
$590,000
1612 Stratford Rd SE, Decatur, AL 35601
4beds
2,939sqft
Single Family Residence
Built in 1943
0.62 Acres Lot
$544,800 Zestimate®
$201/sqft
$2,287 Estimated rent
Home value
$544,800
$496,000 - $594,000
$2,287/mo
Zestimate® history
Loading...
Owner options
Explore your selling options
What's special
WELCOME TO STRATFORD ROAD!! Located in the heart of SE Decatur, this estate is the perfect blend of elegance and comfort. With hardwood floors, recessed lighting, and crown molding throughout, this home has everything you're looking for. The living area is inviting- flooded with natural light. The kitchen is newly renovated - featuring top of the line stainless steel appliances, exquisite tile flooring, and custom cabinets. Boasting generous sized bedrooms, you'll have room for everyone. Let's not forget the expansive entertainment space- complete with a refreshing sunroom overlooking the backyard aquatic oasis. This one will exceed your expectations- A MUST SEE!!
Zillow last checked: 8 hours ago
Listing updated: June 02, 2025 at 02:57pm
Listed by:
Walker Jones 256-616-6602,
Parker Real Estate Res.LLC,
Jeremy Jones 256-466-4675,
Parker Real Estate Res.LLC
Bought with:
Laurel Tidmore, 102290
Ainsworth Real Estate, LLC
Source: ValleyMLS,MLS#: 21886379
Facts & features
Interior
Bedrooms & bathrooms
- Bedrooms: 4
- Bathrooms: 3
- Full bathrooms: 2
- 1/2 bathrooms: 1
Primary bedroom
- Features: Ceiling Fan(s), Crown Molding, Recessed Lighting, Wood Floor, Walk-In Closet(s)
- Level: First
- Area: 300
- Dimensions: 20 x 15
Bedroom 2
- Features: Recessed Lighting, Wood Floor
- Level: First
- Area: 210
- Dimensions: 15 x 14
Bedroom 3
- Features: Ceiling Fan(s), Wood Floor
- Level: First
- Area: 168
- Dimensions: 14 x 12
Bedroom 4
- Features: Ceiling Fan(s), Wood Floor
- Level: First
- Area: 168
- Dimensions: 14 x 12
Dining room
- Features: Crown Molding, Recessed Lighting, Smooth Ceiling, Wood Floor
- Level: First
- Area: 208
- Dimensions: 16 x 13
Kitchen
- Features: Crown Molding, Eat-in Kitchen, Pantry, Recessed Lighting, Smooth Ceiling
- Level: First
- Area: 221
- Dimensions: 17 x 13
Living room
- Features: Ceiling Fan(s), Recessed Lighting, Smooth Ceiling, Wood Floor
- Level: First
- Area: 352
- Dimensions: 22 x 16
Utility room
- Features: Tile
- Level: First
- Area: 30
- Dimensions: 6 x 5
Heating
- Central 1
Cooling
- Central 1
Features
- Basement: Crawl Space
- Number of fireplaces: 1
- Fireplace features: One
Interior area
- Total interior livable area: 2,939 sqft
Property
Parking
- Parking features: Driveway-Concrete
Features
- Levels: One
- Stories: 1
Lot
- Size: 0.62 Acres
- Dimensions: 170 x 160
Details
- Parcel number: 0309321001002000
Construction
Type & style
- Home type: SingleFamily
- Architectural style: Ranch
- Property subtype: Single Family Residence
Condition
- New construction: No
- Year built: 1943
Utilities & green energy
- Sewer: Public Sewer
- Water: Public
Community & neighborhood
Location
- Region: Decatur
- Subdivision: Metes And Bounds
Price history
| Date | Event | Price |
|---|---|---|
| 6/2/2025 | Sold | $590,000-1.7%$201/sqft |
Source: | ||
| 5/23/2025 | Pending sale | $599,931$204/sqft |
Source: | ||
| 4/29/2025 | Contingent | $599,931$204/sqft |
Source: | ||
| 4/19/2025 | Listed for sale | $599,931+53.8%$204/sqft |
Source: | ||
| 7/12/2024 | Sold | $390,000-2.3%$133/sqft |
Source: | ||
Public tax history
| Year | Property taxes | Tax assessment |
|---|---|---|
| 2024 | $1,532 -0.1% | $34,880 -0.1% |
| 2023 | $1,533 -0.1% | $34,900 -0.1% |
| 2022 | $1,535 +16.7% | $34,940 +16.2% |
Find assessor info on the county website
Neighborhood: 35601
Nearby schools
GreatSchools rating
- 8/10Walter Jackson Elementary SchoolGrades: K-5Distance: 0.3 mi
- 4/10Decatur Middle SchoolGrades: 6-8Distance: 1.5 mi
- 5/10Decatur High SchoolGrades: 9-12Distance: 1.4 mi
Schools provided by the listing agent
- Elementary: Walter Jackson
- Middle: Decatur Middle School
- High: Decatur High
Source: ValleyMLS. This data may not be complete. We recommend contacting the local school district to confirm school assignments for this home.
Get pre-qualified for a loan
At Zillow Home Loans, we can pre-qualify you in as little as 5 minutes with no impact to your credit score.An equal housing lender. NMLS #10287.
Sell with ease on Zillow
Get a Zillow Showcase℠ listing at no additional cost and you could sell for —faster.
$544,800
2% more+$10,896
With Zillow Showcase(estimated)$555,696

