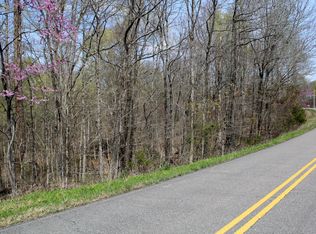Serenity of a country setting, while still close to town, with easy access to Nashville and surrounding communities like Clarksville. Wide open living with numerous patio doors that allow sunlight and views of nature. Home boasts a split bedroom plan. Master bedroom has ensuite, two walk-in closets, with covered [sliding door] access to the wrap around deck and room for a pool. It has an oversize Den with 2 sets of French doors, complementing that open concept and could easily be a fourth bedroom. Each additional bedroom can easily accommodate a King bed, and are adjacent to the other full bath. The massive [28x30] living room has patio doors enhancing the picturesque view, while leading to the [rear] wrap around deck. Living room has a wood burning fireplace that was converted with a high efficiency gas insert, to use on those sometimes chilly Tennessee nights. The living room opens to the Dining Room; that has yet another set of patio doors with a beautiful view. Dining Room leads to the open kitchen that has an abundance of storage and can even accommodate an island. The separate laundry / mud room [entrance], also leads to the parking area and a fenced yard [perfect for those fur babies]; that lies within just over five acres. In 2018 the Air Conditioning was replaced and the 2nd Bathroom received new plumbing fixtures and enhancements. In 2019 this home received new roof, facia, gutters and the documented defective Masonite siding, was replaced. Original siding was removed, additional insulation was added, and new Window Shutters were added to complement the change. 2023 provided an extensive Master En Suite renovation! The home's improvements have almost made it "new again", ensuring the home remains the comfortable retreat it was meant to be.
This property is off market, which means it's not currently listed for sale or rent on Zillow. This may be different from what's available on other websites or public sources.
