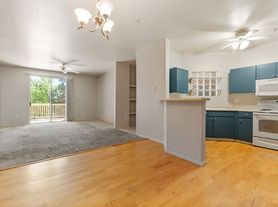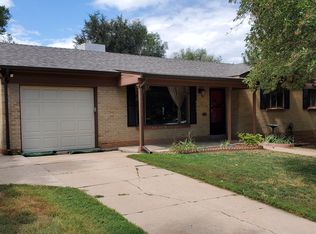Welcome to this stunning 3-bed townhome tucked away in a breathtaking community in Littleton, CO. This home in Highline Crossing features 3 bedrooms, 2.5 bathrooms, and a 2-car detached garage. The open floor plan is perfect for entertaining, with stainless steel kitchen appliances and a gas stove for cooking. Enjoy the convenience of a large unfinished basement for storage or additional living space. The community offers a playground, garden, and walking trails for outdoor enjoyment. Stay comfortable year-round with A/C, forced air heating, and ceiling fans in each room. Walk-in closets provide ample storage space, and pets are approved on a case-by-case basis. Don't miss out on this beautiful home in a desirable location offering multiple walking paths, gardening plots that can be reserved for only $25 per year, community seating located throughout, and welcoming and friendly neighbors.
This home will have been professionally cleaned and the carpets have been steam cleaned prior to move in to ensure perfect conditions.
Section 8 has not approved this home currently.
Application Requirements:
Pets approved on a case by case basis
Applicants must have a minimum 660 credit with no current collection accounts.
Approved Tenants must Sign the Lease and Pay the Security Deposit within 48 hours of Approval
No Negative Rental History or Evictions.
$300 Pet Security Deposit and $35 Monthly Pet Rent Minimum or 1.5% of the monthly rent (whichever is greater)
This home is professionally marketed and managed by Stars & Stripes Homes, Inc. - a Colorado Property Management and Real Estate Company. Member - National Association of Residential Property Managers.
House for rent
$2,995/mo
1612 W Canal Ct, Littleton, CO 80120
3beds
2,262sqft
Price may not include required fees and charges.
Single family residence
Available Sat Oct 25 2025
Cats, dogs OK
Central air, ceiling fan
In unit laundry
Attached garage parking
-- Heating
What's special
Large unfinished basementGas stoveWalk-in closetsStainless steel kitchen appliancesOpen floor planWalking trails
- 14 days
- on Zillow |
- -- |
- -- |
Travel times
Looking to buy when your lease ends?
Consider a first-time homebuyer savings account designed to grow your down payment with up to a 6% match & 3.83% APY.
Facts & features
Interior
Bedrooms & bathrooms
- Bedrooms: 3
- Bathrooms: 3
- Full bathrooms: 2
- 1/2 bathrooms: 1
Cooling
- Central Air, Ceiling Fan
Appliances
- Included: Dryer, Stove, Washer
- Laundry: In Unit
Features
- Ceiling Fan(s), Walk-In Closet(s)
- Has basement: Yes
Interior area
- Total interior livable area: 2,262 sqft
Property
Parking
- Parking features: Attached
- Has attached garage: Yes
- Details: Contact manager
Features
- Exterior features: 2 1/2 Bath, 3 Bedrooms, Garden, Home & Carpets Professionally Cleaned, Open Floor Plan, Pets Approved on a Case by Case Basis, Security: none, Stainless Steel Appliances
Details
- Parcel number: 207733407001
Construction
Type & style
- Home type: SingleFamily
- Property subtype: Single Family Residence
Community & HOA
Community
- Features: Playground
Location
- Region: Littleton
Financial & listing details
- Lease term: Contact For Details
Price history
| Date | Event | Price |
|---|---|---|
| 9/19/2025 | Price change | $2,995-3.4%$1/sqft |
Source: Zillow Rentals | ||
| 8/8/2025 | Listed for rent | $3,100$1/sqft |
Source: Zillow Rentals | ||
| 9/13/2024 | Listing removed | $3,100$1/sqft |
Source: Zillow Rentals | ||
| 8/16/2024 | Listed for rent | $3,100$1/sqft |
Source: Zillow Rentals | ||
| 1/11/2021 | Sold | $430,000$190/sqft |
Source: Public Record | ||

