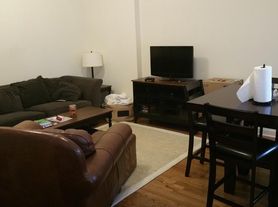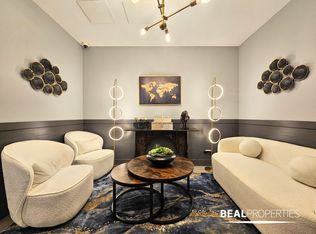Newly rehabbed single family home, (2025), in the heart of Ukranian Village rests on an oversized city lot. New grey wood laminate flooring on both first and second level. South facing sunfilled living room with office/nursery opportunity under staircase, leads to open dining room adjacent to white kitchen with new 42 in ch cabinets, white quartz countertops with breakfast bar, GE stainless appliances. Full bath, whirlpool full size washer and dryer and exterior mud room also on first level. Second level offers three bedrooms and an additional neutral full bath with walkin shower. New paver patio September 2025 located in back of property. Full side yard to the east of the property for outside entertaining use. Newly rebuild two car garage. NEW Roof (2025), New Furnace (2025). New Landscaping will be installed Oct 2025 and paver patio in backyard for additional private space. Prime location as property is easily accessible to bus lones and 290 and the Kennedy Expressway. Plenty of neighborhood schools nearby for family accommodations.
House for rent
$4,700/mo
1612 W Erie St, Chicago, IL 60622
3beds
1,794sqft
Price may not include required fees and charges.
Singlefamily
Available now
Cats OK
Central air
Gas dryer hookup laundry
2 Garage spaces parking
Natural gas
What's special
White quartz countertopsOversized city lotExterior mud roomOpen dining roomWhite kitchenBreakfast barThree bedrooms
- 2 days
- on Zillow |
- -- |
- -- |
Travel times
Looking to buy when your lease ends?
Consider a first-time homebuyer savings account designed to grow your down payment with up to a 6% match & 3.83% APY.
Facts & features
Interior
Bedrooms & bathrooms
- Bedrooms: 3
- Bathrooms: 2
- Full bathrooms: 2
Rooms
- Room types: Mud Room, Office
Heating
- Natural Gas
Cooling
- Central Air
Appliances
- Included: Dishwasher, Dryer, Microwave, Range, Refrigerator, Washer
- Laundry: Gas Dryer Hookup, In Unit, Main Level, Washer Hookup
Features
- 1st Floor Full Bath, Vaulted Ceiling(s)
- Flooring: Laminate
Interior area
- Total interior livable area: 1,794 sqft
Video & virtual tour
Property
Parking
- Total spaces: 2
- Parking features: Garage, Covered
- Has garage: Yes
- Details: Contact manager
Features
- Exterior features: 1st Floor Full Bath, Detached, Fencing, Flooring: Laminate, Foyer, Garage, Garage Door Opener, Gas Dryer Hookup, Heating: Gas, In Unit, Leased, Main Level, No Disability Access, Off Alley, On Site, Patio, Roof Type: Asphalt, Scavenger included in rent, Screens, Skylight(s), Vaulted Ceiling(s), Washer Hookup
Details
- Parcel number: 1707211044
Construction
Type & style
- Home type: SingleFamily
- Property subtype: SingleFamily
Materials
- Roof: Asphalt
Condition
- Year built: 1884
Community & HOA
Location
- Region: Chicago
Financial & listing details
- Lease term: 12 Months
Price history
| Date | Event | Price |
|---|---|---|
| 9/24/2025 | Listed for rent | $4,700$3/sqft |
Source: MRED as distributed by MLS GRID #12473475 | ||
| 3/8/1993 | Sold | $80,000$45/sqft |
Source: Agent Provided | ||

