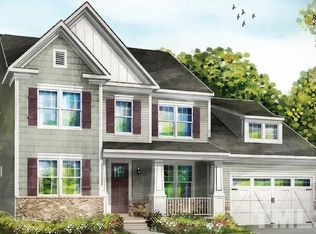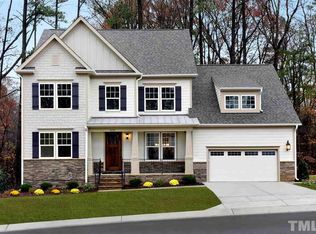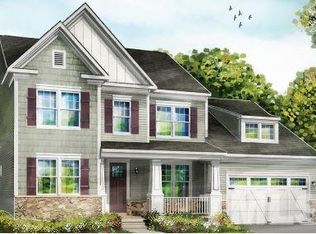Gorgeously maintained haven ready for you to call home. Discover this 1.45 acre gem close to everything. Where can you find this much land, this much home, this close to all your life needs & wants? Minutes to downtown Raleigh, shopping in Cary Crossroads, easy access to highways & RDU airport. Step into comfort & function of the open layout. Hardwood flooring throughout the main level. Well appointed gourmet kitchen affords you an expansive island & eating bar, loads of soft close cabinets & countertop space, granite, gas cooktop, stainless steel appliances, & roll-out storage. Dedicated dining room & a custom butler's pantry bar. Separate mudroom. Escape to the massive bedroom retreat with sitting area, luxury bath, & dual custom closets. Space to live, work, & play with 3 additional bedrooms, a home office, 3rd floor loft bonus area, & a familyroom/sunroom. Spacious outdoor living too with large deck, patio with firepit, & a private wooded backyard to explore. Welcome Home!
This property is off market, which means it's not currently listed for sale or rent on Zillow. This may be different from what's available on other websites or public sources.


