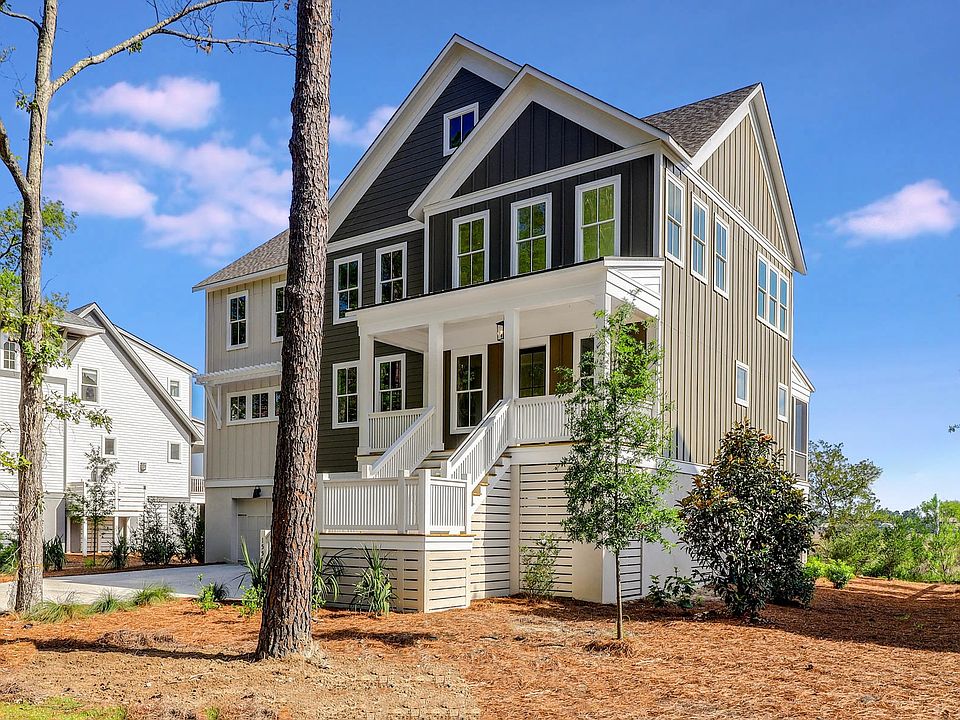Welcome guests or start your day with a cup of coffee on the spacious rocking chair front porch, a perfect nod to classic Southern charm. Thoughtful details like the side stair access to the rear yard make everyday living easier--especially for pet owners. Inside, the expansive family room flows seamlessly into the vaulted kitchen and dining area, creating a light-filled, open-concept space ideal for everything from casual mornings to lively gatherings. Oversized 3-panel sliding doors lead to a screened porch, where indoor-outdoor living comes alive year-round under the ceiling fan.The main level is designed with comfort and convenience in mind, featuring a vaulted primary suite with a spa-inspired bath and large walk-in closet, a private work-from-home office bathed in natural light, and a separate powder room for guests. A dedicated laundry room is just steps from the primary suite and mud area, blending function with thoughtful design. Whether you're entertaining or enjoying quiet evenings at home, every space is crafted to elevate your daily life. Upstairs, a spacious loft offers flexible space for study, play, or media, while three secondary bedrooms each include ensuite baths for maximum privacy. For long-term ease of living, an optional two-stop elevator connects the drive-under garage to the main level. Built as a Net Zero Energy Ready home, this residence pairs cutting-edge energy efficiency with timeless style delivering sustainability, comfort, and elegance in one exceptional package.
Active
$1,325,000
1612 Zurlo Way, Johns Island, SC 29455
4beds
2,668sqft
Single Family Residence
Built in 2017
0.32 Acres Lot
$1,285,400 Zestimate®
$497/sqft
$-- HOA
What's special
Private work-from-home officeSpacious loftScreened porchLight-filled open-concept spaceSpa-inspired bathEnsuite bathsVaulted primary suite
Call: (854) 300-6325
- 61 days |
- 353 |
- 11 |
Zillow last checked: 7 hours ago
Listing updated: September 30, 2025 at 06:03am
Listed by:
Beach Residential
Source: CTMLS,MLS#: 25021534
Travel times
Open houses
Facts & features
Interior
Bedrooms & bathrooms
- Bedrooms: 4
- Bathrooms: 5
- Full bathrooms: 4
- 1/2 bathrooms: 1
Rooms
- Room types: Office, Laundry, Mother-In-Law Suite, Pantry
Heating
- Heat Pump, Natural Gas
Cooling
- Central Air
Appliances
- Laundry: Washer Hookup, Laundry Room
Features
- Ceiling - Smooth, High Ceilings, Kitchen Island, Walk-In Closet(s), In-Law Floorplan, Pantry
- Flooring: Carpet, Ceramic Tile, Luxury Vinyl
- Number of fireplaces: 1
- Fireplace features: Gas Log, One
Interior area
- Total structure area: 2,668
- Total interior livable area: 2,668 sqft
Property
Parking
- Total spaces: 2
- Parking features: Garage, Garage Door Opener
- Garage spaces: 2
Features
- Levels: Two
- Stories: 2
- Entry location: Ground Level
- Patio & porch: Deck, Front Porch, Screened
- Exterior features: Lawn Irrigation
Lot
- Size: 0.32 Acres
- Features: 0 - .5 Acre, Cul-De-Sac, Interior Lot
Details
- Parcel number: 3460000782
- Special conditions: Flood Insurance
Construction
Type & style
- Home type: SingleFamily
- Architectural style: Traditional
- Property subtype: Single Family Residence
Materials
- Cement Siding
- Foundation: Raised
- Roof: Asphalt
Condition
- New construction: Yes
- Year built: 2017
Details
- Builder name: Brightwater Homes
Utilities & green energy
- Sewer: Public Sewer
- Water: Public
- Utilities for property: Charleston Water Service, Dominion Energy, John IS Water Co
Community & HOA
Community
- Features: Trash, Walk/Jog Trails
- Subdivision: The Preserve at Pennys Creek
Location
- Region: Johns Island
Financial & listing details
- Price per square foot: $497/sqft
- Tax assessed value: $200,000
- Annual tax amount: $3,403
- Date on market: 8/6/2025
- Listing terms: Cash,Conventional,FHA,VA Loan
About the community
New homes by Brightwater at The Preserve at Pennys Creek combine undeniably Low Country charm inspired by the enchanting details of classic Charleston homes with luxuriously appointed, open interiors designed and personalized for the way you want to live. The result is a home that is timeless, uniquely yours and one-of-a-kind every time.
The Preserve at Pennys Creek is softly nestled along the banks of Pennys Creek in a stunning sea island setting. Here, thoughtful planning shapes a neighborhood that not only preserves but celebrates the natural beauty of the Low Country. Enjoy the dappled cool of the trees as you follow the neighborhood's network of trails to meet friends at the waterside firepit or enjoy the views of the marsh and the Ravenel Bridge beyond. Cast your crab trap or watch dolphins off the community docks while you catch the sunset. All the glories of the Low Country wait for you here - and all just minutes from Downtown Charleston.
Though it feels a world apart, The Preserve at Pennys Creek's sought after Johns Island address puts every convenience comfortably close. Enjoy easy access to local shopping, dining and a world of recreational activities with just a short drive to Downtown Charleston, Folly Beach or Charleston International Airport.
Source: Brightwater Homes

