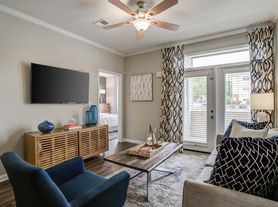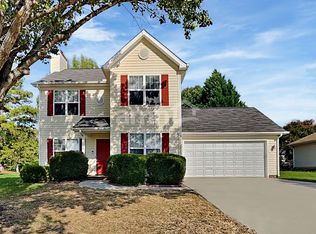**Move-in Special** $250 off the first month's rent!
Welcome to this stunning 3-bedroom, 2.5-bathroom home located in desirable Steele Creek. This property boasts an open floor plan, perfect for entertaining or simply enjoying the spaciousness of your home. The kitchen comes equipped with courtesy appliances, ready for your culinary adventures. The neutral paint and flooring throughout the house provide a modern and sleek aesthetic, ready for you to add your personal touch. The large bonus room over the garage offers additional space for a variety of uses. Step outside to a fenced backyard complete with a deck, patio, and fire pit, perfect for outdoor gatherings or simply enjoying the North Carolina weather. The home's location is a bonus, conveniently close to both I-485 and I-77, making commuting a breeze. Plus, you're just a stone's throw away from a variety of restaurants and shopping destinations. This home truly offers a blend of comfort, convenience, and style.
*Pets are conditional and up to the owner's discretion with a $350 non-refundable per pet fee.
Call / Email us today to set up a viewing!
House for rent
$2,095/mo
16121 Wrights Ferry Rd, Charlotte, NC 28278
3beds
--sqft
Price may not include required fees and charges.
Single family residence
Available now
-- Pets
-- A/C
-- Laundry
-- Parking
-- Heating
What's special
Modern and sleek aestheticOpen floor planFenced backyardNeutral paint and flooringFire pit
- 51 days |
- -- |
- -- |
Travel times
Zillow can help you save for your dream home
With a 6% savings match, a first-time homebuyer savings account is designed to help you reach your down payment goals faster.
Offer exclusive to Foyer+; Terms apply. Details on landing page.
Facts & features
Interior
Bedrooms & bathrooms
- Bedrooms: 3
- Bathrooms: 3
- Full bathrooms: 2
- 1/2 bathrooms: 1
Appliances
- Included: Dishwasher, Microwave, Range, Refrigerator
Property
Parking
- Details: Contact manager
Features
- Exterior features: Courtesy Use Only
Details
- Parcel number: 19955372
Construction
Type & style
- Home type: SingleFamily
- Property subtype: Single Family Residence
Community & HOA
Location
- Region: Charlotte
Financial & listing details
- Lease term: Contact For Details
Price history
| Date | Event | Price |
|---|---|---|
| 10/7/2025 | Price change | $2,095-4.6% |
Source: Zillow Rentals | ||
| 9/23/2025 | Price change | $2,195-4.6% |
Source: Zillow Rentals | ||
| 9/11/2025 | Price change | $2,300-4.2% |
Source: Zillow Rentals | ||
| 8/27/2025 | Listed for rent | $2,400 |
Source: Zillow Rentals | ||
| 7/30/2025 | Sold | $370,000-2.6% |
Source: | ||

