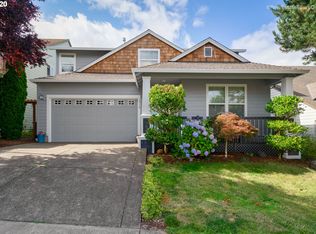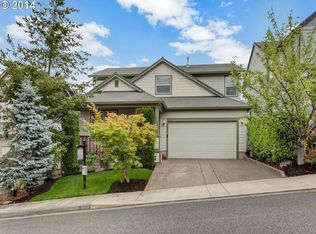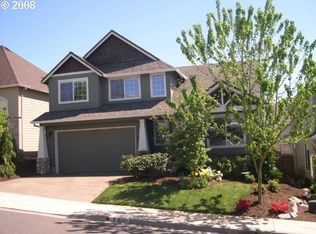Sold
$625,000
16122 SW Cooper Ln, Tigard, OR 97224
4beds
2,653sqft
Residential, Single Family Residence
Built in 2001
4,356 Square Feet Lot
$610,200 Zestimate®
$236/sqft
$3,359 Estimated rent
Home value
$610,200
$580,000 - $647,000
$3,359/mo
Zestimate® history
Loading...
Owner options
Explore your selling options
What's special
Stunning craftsman in gorgeous Bull Mountain neighborhood. High ceilings throughout, great natural light. Completely remodeled kitchen with granite, stainless appliances, newly refinished hardwood floors. Butler's pantry with wine refrigerator. Primary suite with vaulted ceilings, walk-in closet, double sinks, soaking tub, walk-in closet. 4 bedrooms or 3 plus large bonus with vaults and walk-in closet plus walk-in storage. Upstairs tech nook, play room, or picture the possibilities! Fully fenced yard with territorial views and updated composite decking. Updated exterior paint, updated furnace & AC! Great schools!
Zillow last checked: 8 hours ago
Listing updated: May 30, 2025 at 09:03am
Listed by:
Kimberly Gellatly 503-380-8285,
Berkshire Hathaway HomeServices NW Real Estate
Bought with:
Stephen Malfa, 201211048
Real Broker
Source: RMLS (OR),MLS#: 433697636
Facts & features
Interior
Bedrooms & bathrooms
- Bedrooms: 4
- Bathrooms: 3
- Full bathrooms: 2
- Partial bathrooms: 1
- Main level bathrooms: 1
Primary bedroom
- Features: Suite, Vaulted Ceiling, Walkin Closet, Wallto Wall Carpet
- Level: Upper
- Area: 224
- Dimensions: 16 x 14
Bedroom 2
- Features: Wallto Wall Carpet
- Level: Upper
- Area: 143
- Dimensions: 13 x 11
Bedroom 3
- Features: Wallto Wall Carpet
- Level: Upper
- Area: 121
- Dimensions: 11 x 11
Dining room
- Features: Formal, High Ceilings
- Level: Main
- Area: 154
- Dimensions: 14 x 11
Family room
- Features: Great Room, High Ceilings
- Level: Main
- Area: 196
- Dimensions: 14 x 14
Kitchen
- Features: Builtin Range, Dishwasher, Gourmet Kitchen, Hardwood Floors, Pantry, Granite
- Level: Main
- Area: 154
- Width: 14
Living room
- Features: Living Room Dining Room Combo, High Ceilings, Wallto Wall Carpet
- Level: Main
- Area: 154
- Dimensions: 14 x 11
Heating
- Forced Air
Cooling
- Central Air
Appliances
- Included: Built In Oven, Dishwasher, Disposal, Down Draft, Gas Appliances, Microwave, Plumbed For Ice Maker, Built-In Range, Gas Water Heater
- Laundry: Laundry Room
Features
- Ceiling Fan(s), Granite, High Ceilings, High Speed Internet, Vaulted Ceiling(s), Closet Organizer, Walk-In Closet(s), Formal, Great Room, Gourmet Kitchen, Pantry, Living Room Dining Room Combo, Suite, Butlers Pantry, Kitchen Island, Tile
- Flooring: Hardwood, Wall to Wall Carpet
- Basement: Crawl Space
- Fireplace features: Gas
Interior area
- Total structure area: 2,653
- Total interior livable area: 2,653 sqft
Property
Parking
- Total spaces: 3
- Parking features: Garage Door Opener, Oversized, Tandem
- Garage spaces: 3
Features
- Stories: 2
- Patio & porch: Deck, Porch
- Exterior features: Yard
- Has spa: Yes
- Spa features: Bath
- Fencing: Fenced
- Has view: Yes
- View description: Territorial
Lot
- Size: 4,356 sqft
- Features: Private, Sprinkler, SqFt 3000 to 4999
Details
- Parcel number: R2098587
- Other equipment: Air Cleaner
Construction
Type & style
- Home type: SingleFamily
- Architectural style: Traditional
- Property subtype: Residential, Single Family Residence
Materials
- Cement Siding
- Foundation: Concrete Perimeter
- Roof: Composition
Condition
- Updated/Remodeled
- New construction: No
- Year built: 2001
Utilities & green energy
- Gas: Gas
- Sewer: Public Sewer
- Water: Public
Community & neighborhood
Location
- Region: Tigard
Other
Other facts
- Listing terms: Cash,Conventional,FHA,VA Loan
- Road surface type: Paved
Price history
| Date | Event | Price |
|---|---|---|
| 5/30/2025 | Sold | $625,000$236/sqft |
Source: | ||
| 4/22/2025 | Pending sale | $625,000$236/sqft |
Source: | ||
| 4/10/2025 | Listed for sale | $625,000-9.4%$236/sqft |
Source: | ||
| 8/20/2022 | Listing removed | -- |
Source: | ||
| 7/14/2022 | Price change | $689,900-4.7%$260/sqft |
Source: | ||
Public tax history
| Year | Property taxes | Tax assessment |
|---|---|---|
| 2025 | $7,173 +10.5% | $412,360 +3% |
| 2024 | $6,490 +2.7% | $400,350 +3% |
| 2023 | $6,316 +4.1% | $388,690 +3% |
Find assessor info on the county website
Neighborhood: 97224
Nearby schools
GreatSchools rating
- 4/10Alberta Rider Elementary SchoolGrades: K-5Distance: 1.5 mi
- 5/10Twality Middle SchoolGrades: 6-8Distance: 3.3 mi
- 4/10Tualatin High SchoolGrades: 9-12Distance: 5.1 mi
Schools provided by the listing agent
- Elementary: Alberta Rider
- Middle: Twality
- High: Tualatin
Source: RMLS (OR). This data may not be complete. We recommend contacting the local school district to confirm school assignments for this home.
Get a cash offer in 3 minutes
Find out how much your home could sell for in as little as 3 minutes with a no-obligation cash offer.
Estimated market value
$610,200
Get a cash offer in 3 minutes
Find out how much your home could sell for in as little as 3 minutes with a no-obligation cash offer.
Estimated market value
$610,200


