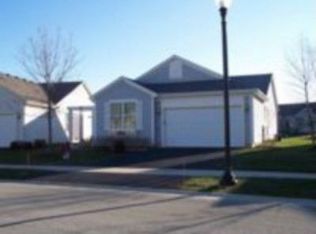Closed
$330,000
16122 Seneca Lake Cir, Crest Hill, IL 60403
3beds
1,969sqft
Single Family Residence
Built in 2001
8,712 Square Feet Lot
$333,700 Zestimate®
$168/sqft
$2,739 Estimated rent
Home value
$333,700
$307,000 - $364,000
$2,739/mo
Zestimate® history
Loading...
Owner options
Explore your selling options
What's special
Welcome home to this lovely Greenbriar model ranch, one of the largest floorplans in Carillon Lakes! This active adult community has something for everyone, including a pool, exercise facilities, tennis courts, a clubhouse with activities, and even a mini golf course. The home is situated on an oversized corner lot and features a brick paver patio with an electronic awning for your summer cookouts. Inside you'll find 3 bedrooms with 2 walk-in closets, 2 full baths, a roomy kitchen and plenty of living space. Don't let this resort living opportunity pass you by, schedule your showing now before this listing goes public!
Zillow last checked: 8 hours ago
Listing updated: July 28, 2025 at 06:29pm
Listing courtesy of:
Marilyn Knotts 815-440-0559,
Wheatland Realty
Bought with:
Patricia Stanfel
Spring Realty
Source: MRED as distributed by MLS GRID,MLS#: 12397767
Facts & features
Interior
Bedrooms & bathrooms
- Bedrooms: 3
- Bathrooms: 2
- Full bathrooms: 2
Primary bedroom
- Features: Flooring (Carpet), Window Treatments (Blinds), Bathroom (Full)
- Level: Main
- Area: 195 Square Feet
- Dimensions: 15X13
Bedroom 2
- Features: Flooring (Vinyl), Window Treatments (Blinds)
- Level: Main
- Area: 182 Square Feet
- Dimensions: 14X13
Bedroom 3
- Features: Flooring (Carpet), Window Treatments (Blinds)
- Level: Main
- Area: 120 Square Feet
- Dimensions: 12X10
Eating area
- Features: Flooring (Hardwood)
- Level: Main
- Area: 110 Square Feet
- Dimensions: 11X10
Family room
- Features: Flooring (Carpet), Window Treatments (Blinds)
- Level: Main
- Area: 169 Square Feet
- Dimensions: 13X13
Kitchen
- Features: Kitchen (Eating Area-Table Space, Pantry-Closet), Flooring (Hardwood)
- Level: Main
- Area: 130 Square Feet
- Dimensions: 13X10
Laundry
- Features: Flooring (Vinyl)
- Level: Main
- Area: 54 Square Feet
- Dimensions: 9X6
Living room
- Features: Flooring (Carpet), Window Treatments (Blinds)
- Level: Main
- Area: 264 Square Feet
- Dimensions: 22X12
Walk in closet
- Features: Flooring (Vinyl)
- Level: Main
- Area: 40 Square Feet
- Dimensions: 10X4
Walk in closet
- Features: Flooring (Carpet)
- Level: Main
- Area: 45 Square Feet
- Dimensions: 9X5
Heating
- Natural Gas, Forced Air
Cooling
- Central Air
Appliances
- Included: Range, Microwave, Dishwasher, Refrigerator, Washer, Dryer, Disposal, Water Purifier
- Laundry: Main Level, In Unit
Features
- 1st Floor Bedroom, 1st Floor Full Bath, Walk-In Closet(s)
- Flooring: Hardwood
- Basement: Crawl Space
Interior area
- Total structure area: 0
- Total interior livable area: 1,969 sqft
Property
Parking
- Total spaces: 2
- Parking features: Asphalt, Garage Door Opener, On Site, Garage Owned, Attached, Garage
- Attached garage spaces: 2
- Has uncovered spaces: Yes
Accessibility
- Accessibility features: Bath Grab Bars, Main Level Entry, No Interior Steps, Wheelchair Accessible, Disability Access
Features
- Stories: 1
- Patio & porch: Patio
Lot
- Size: 8,712 sqft
- Dimensions: 44.64 X 39.27 X 100 X 72.96 X 125.02
- Features: Corner Lot
Details
- Parcel number: 1104191070130000
- Special conditions: None
- Other equipment: Ceiling Fan(s), Sump Pump, Sprinkler-Lawn
Construction
Type & style
- Home type: SingleFamily
- Architectural style: Ranch
- Property subtype: Single Family Residence
Materials
- Vinyl Siding, Brick
- Foundation: Concrete Perimeter
- Roof: Asphalt
Condition
- New construction: No
- Year built: 2001
Details
- Builder model: GREENBRIAR
Utilities & green energy
- Electric: Circuit Breakers
- Sewer: Public Sewer
- Water: Public
Community & neighborhood
Security
- Security features: Carbon Monoxide Detector(s)
Community
- Community features: Clubhouse, Pool, Lake, Curbs, Gated, Sidewalks, Street Lights, Street Paved
Location
- Region: Crest Hill
- Subdivision: Carillon Lakes
HOA & financial
HOA
- Has HOA: Yes
- HOA fee: $304 monthly
- Services included: Insurance, Security, Clubhouse, Exercise Facilities, Pool, Exterior Maintenance, Lawn Care, Snow Removal
Other
Other facts
- Listing terms: Cash
- Ownership: Fee Simple w/ HO Assn.
Price history
| Date | Event | Price |
|---|---|---|
| 7/28/2025 | Sold | $330,000+40.4%$168/sqft |
Source: | ||
| 4/9/2014 | Sold | $235,000-4.1%$119/sqft |
Source: | ||
| 2/1/2014 | Listed for sale | $245,000+9.1%$124/sqft |
Source: Coldwell Banker Residential #08527613 | ||
| 7/2/2001 | Sold | $224,500$114/sqft |
Source: Public Record | ||
Public tax history
| Year | Property taxes | Tax assessment |
|---|---|---|
| 2023 | $6,563 -6.2% | $104,701 +6.2% |
| 2022 | $6,997 +1.2% | $98,633 +6.4% |
| 2021 | $6,911 +3.1% | $92,691 +3.4% |
Find assessor info on the county website
Neighborhood: 60403
Nearby schools
GreatSchools rating
- 6/10Richland Elementary SchoolGrades: PK-8Distance: 1.8 mi
- 9/10Lockport Township High School EastGrades: 9-12Distance: 5.3 mi
Schools provided by the listing agent
- Elementary: Richland Elementary School
- Middle: Richland Elementary School
- High: Lockport Township High School
- District: 88A
Source: MRED as distributed by MLS GRID. This data may not be complete. We recommend contacting the local school district to confirm school assignments for this home.

Get pre-qualified for a loan
At Zillow Home Loans, we can pre-qualify you in as little as 5 minutes with no impact to your credit score.An equal housing lender. NMLS #10287.
Sell for more on Zillow
Get a free Zillow Showcase℠ listing and you could sell for .
$333,700
2% more+ $6,674
With Zillow Showcase(estimated)
$340,374