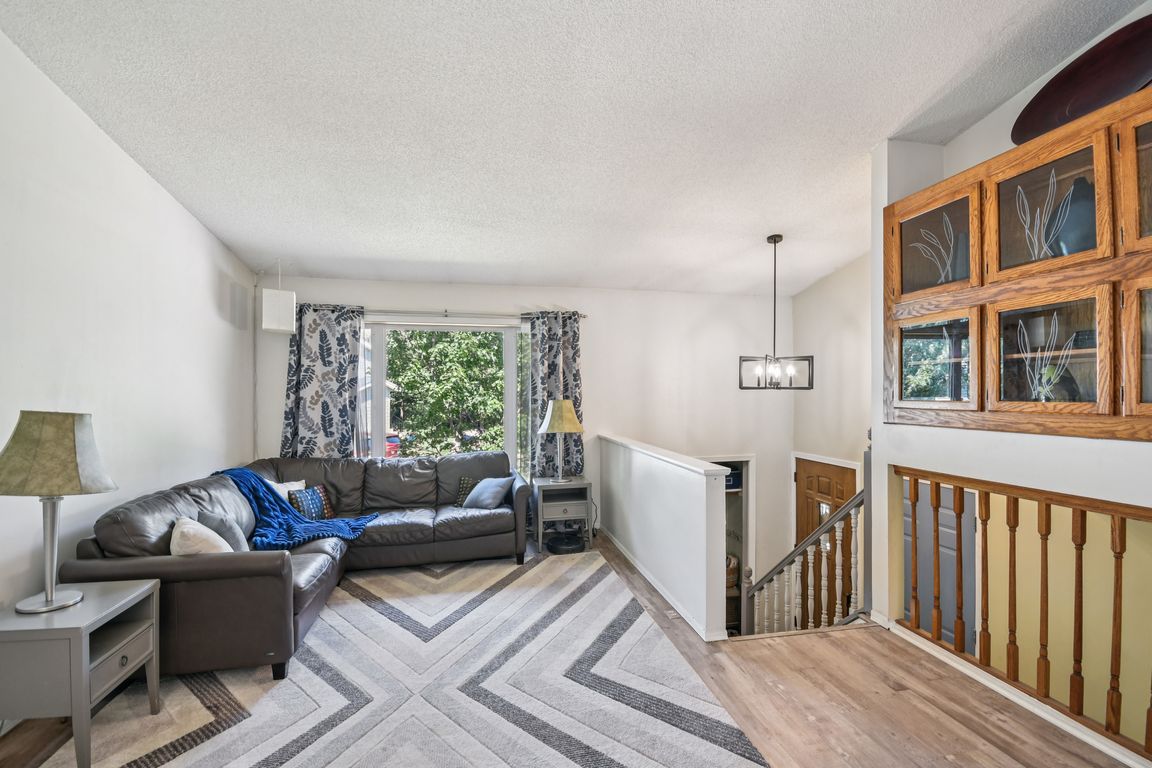
ActivePrice cut: $5K (8/23)
$275,000
3beds
1,600sqft
16123 Flagstaff Ct N, Rosemount, MN 55068
3beds
1,600sqft
Townhouse quad/4 corners
Built in 1982
2 Attached garage spaces
$172 price/sqft
$360 monthly HOA fee
What's special
Spacious deckCorner lot
Charming, well-maintained townhouse located on a desirable corner lot. Featuring 3 bedrooms, 2 bathrooms. Enjoy generous living and dining spaces, perfect for entertaining or relaxing. Unwind on the spacious deck or get cozy by the fireplace in the lower-level family room. Updates include: New lower level bathroom, new water heater, ...
- 13 days
- on Zillow |
- 1,094 |
- 38 |
Source: NorthstarMLS as distributed by MLS GRID,MLS#: 6693784
Travel times
Living Room
Kitchen
Primary Bedroom
Zillow last checked: 7 hours ago
Listing updated: August 23, 2025 at 10:52am
Listed by:
Anthony M Lorence 952-454-5190,
Jason Mitchell Group
Source: NorthstarMLS as distributed by MLS GRID,MLS#: 6693784
Facts & features
Interior
Bedrooms & bathrooms
- Bedrooms: 3
- Bathrooms: 2
- Full bathrooms: 1
- 3/4 bathrooms: 1
Rooms
- Room types: Living Room, Dining Room, Family Room, Kitchen, Bedroom 1, Bedroom 2, Bedroom 3
Bedroom 1
- Level: Main
- Area: 160 Square Feet
- Dimensions: 16X10
Bedroom 2
- Level: Main
- Area: 100 Square Feet
- Dimensions: 10X10
Bedroom 3
- Level: Lower
- Area: 110 Square Feet
- Dimensions: 11X10
Dining room
- Level: Main
- Area: 90 Square Feet
- Dimensions: 10X9
Family room
- Level: Lower
- Area: 176 Square Feet
- Dimensions: 16X11
Kitchen
- Level: Main
- Area: 90 Square Feet
- Dimensions: 10X9
Living room
- Level: Main
- Area: 255 Square Feet
- Dimensions: 17X15
Heating
- Forced Air
Cooling
- Central Air
Appliances
- Included: Dishwasher, Disposal, Exhaust Fan, Range
Features
- Basement: Daylight,Finished,Full
- Number of fireplaces: 1
- Fireplace features: Family Room, Gas
Interior area
- Total structure area: 1,600
- Total interior livable area: 1,600 sqft
- Finished area above ground: 1,042
- Finished area below ground: 558
Property
Parking
- Total spaces: 2
- Parking features: Attached
- Attached garage spaces: 2
Accessibility
- Accessibility features: None
Features
- Levels: Three Level Split
- Pool features: None
- Fencing: None
Lot
- Dimensions: 81 x 95 x 29 x 115
- Features: Corner Lot
Details
- Foundation area: 1042
- Parcel number: 225135101080
- Zoning description: Residential-Single Family
Construction
Type & style
- Home type: Townhouse
- Property subtype: Townhouse Quad/4 Corners
- Attached to another structure: Yes
Materials
- Other
- Roof: Age Over 8 Years,Asphalt
Condition
- Age of Property: 43
- New construction: No
- Year built: 1982
Utilities & green energy
- Gas: Natural Gas
- Sewer: City Sewer/Connected
- Water: City Water/Connected
Community & HOA
HOA
- Has HOA: Yes
- Services included: Lawn Care, Maintenance Grounds, Trash, Snow Removal
- HOA fee: $360 monthly
- HOA name: RowCal Management
- HOA phone: 651-362-1570
Location
- Region: Rosemount
Financial & listing details
- Price per square foot: $172/sqft
- Tax assessed value: $225,900
- Annual tax amount: $3,390
- Date on market: 8/13/2025