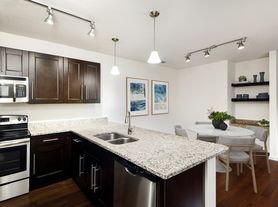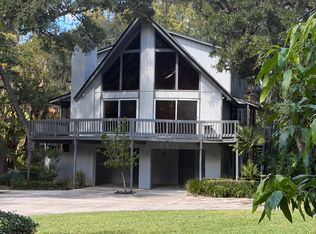Welcome to Royal Troon Village in The Eagles Golf Community a highly desirable, 24-hour guard-gated neighborhood known for its tranquility and natural beauty. This beautifully maintained two-story villa-style townhouse offers 4 spacious bedrooms, 3.5 baths, and a 2-car garage. Nestled in a peaceful setting, the home features an open split floor plan with soaring vaulted ceilings, a generous living area, full kitchen, and dining space all leading to a serene screened-in patio perfect for relaxing or entertaining. From the moment you arrive, the elegant entrance welcomes you with a beveled glass front door, decorative tile inserts, and stately pillars. The large master suite is located on the first level and includes his-and-her closets, a luxurious master bath with a garden tub, separate shower, and dual vanities. Each bedroom offers ample closet space, and the home includes abundant storage throughout including a massive storage room in the garage. Residents of The Eagles enjoy scenic conservation areas, sparkling ponds and lakes, breathtaking golf course views, and abundant wildlife that enrich the community's charm. Zoned for A-rated schools, and conveniently located near shopping, dining, nightlife, downtown Tampa, Tampa International Airport, and Florida's stunning beaches. Don't miss this opportunity schedule your private showing today!
House for rent
$3,500/mo
16125 Craigend Pl, Odessa, FL 33556
4beds
2,415sqft
Price may not include required fees and charges.
Singlefamily
Available now
No pets
Central air
In unit laundry
2 Attached garage spaces parking
Electric, central
What's special
Breathtaking golf course viewsLarge master suiteAbundant storageSoaring vaulted ceilingsGarden tubOpen split floor planDining space
- 3 days |
- -- |
- -- |
Travel times
Zillow can help you save for your dream home
With a 6% savings match, a first-time homebuyer savings account is designed to help you reach your down payment goals faster.
Offer exclusive to Foyer+; Terms apply. Details on landing page.
Facts & features
Interior
Bedrooms & bathrooms
- Bedrooms: 4
- Bathrooms: 4
- Full bathrooms: 3
- 1/2 bathrooms: 1
Heating
- Electric, Central
Cooling
- Central Air
Appliances
- Included: Dishwasher, Disposal, Microwave, Range, Refrigerator, Stove
- Laundry: In Unit, Inside, Laundry Room
Features
- Cathedral Ceiling(s), Exhaust Fan
- Flooring: Tile
Interior area
- Total interior livable area: 2,415 sqft
Video & virtual tour
Property
Parking
- Total spaces: 2
- Parking features: Attached, Covered
- Has attached garage: Yes
- Details: Contact manager
Features
- Stories: 2
- Exterior features: Buyer Approval Required, Cathedral Ceiling(s), Electric Water Heater, Exhaust Fan, Gated Community, Gated Community - Guard, Heating system: Central, Heating: Electric, Inside, Laundry Room, Pest Control included in rent, Pets - No, Sidewalks, Window Treatments
Details
- Parcel number: 17273002B000000000170U
Construction
Type & style
- Home type: SingleFamily
- Property subtype: SingleFamily
Condition
- Year built: 2002
Community & HOA
Community
- Security: Gated Community
Location
- Region: Odessa
Financial & listing details
- Lease term: Contact For Details
Price history
| Date | Event | Price |
|---|---|---|
| 10/24/2025 | Listed for rent | $3,500$1/sqft |
Source: Stellar MLS #TB8437147 | ||
| 10/6/2025 | Sold | $445,000-5.1%$184/sqft |
Source: | ||
| 9/16/2025 | Pending sale | $469,000$194/sqft |
Source: | ||
| 8/22/2025 | Listed for sale | $469,000+15.4%$194/sqft |
Source: | ||
| 6/2/2025 | Sold | $406,500-15.3%$168/sqft |
Source: Public Record | ||

