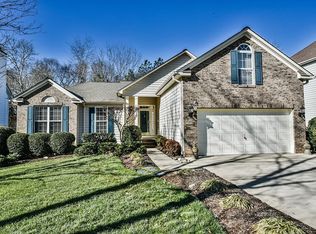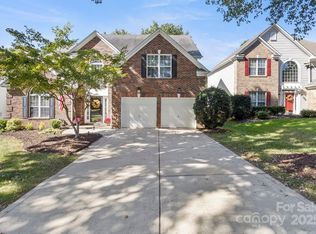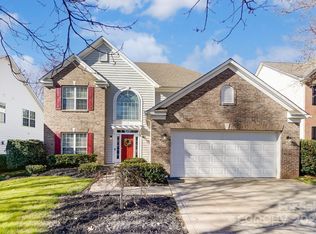Desirable Northstone home with flat, fenced yard. New hardwood floors in living room and dining room. Kitchen has stainless appliances and is open to family room with wood burning fireplace. All 4 bedrooms have blinds and ceiling fans. Large master bedroom with tray ceiling. Master bathroom has jetted tub, tiled floor, dual sinks. Laundry room conveniently located on 2nd floor. Screened porch off kitchen is perfect for enjoying private backyard. Large deck has plenty of room for grill and patio furniture. Flat, fenced backyard. HVAC replaced 4 years ago with top of line Trane system. Roof replaced in 2011. Highly desirable community conveniently located close to highways, shops, restaurants, schools. Northstone is a private club featuring award-winning golf course, tennis courts, pools, restaurant, clubhouse, gym.
This property is off market, which means it's not currently listed for sale or rent on Zillow. This may be different from what's available on other websites or public sources.


