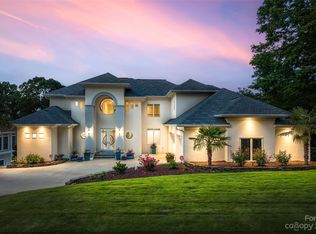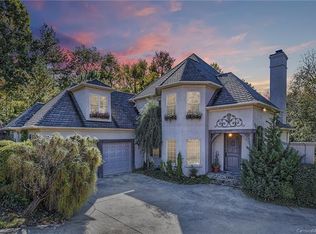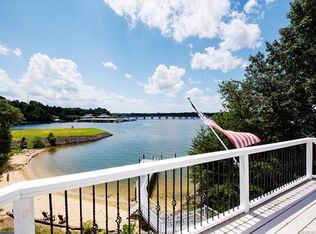Closed
$1,450,000
16125 Woolwine Rd, Charlotte, NC 28278
4beds
4,312sqft
Single Family Residence
Built in 1991
0.36 Acres Lot
$1,493,800 Zestimate®
$336/sqft
$3,930 Estimated rent
Home value
$1,493,800
$1.37M - $1.63M
$3,930/mo
Zestimate® history
Loading...
Owner options
Explore your selling options
What's special
Located in RiverPointe on Lake Wylie, this meticulously maintained 4 bed/3.5 bath home is located on the water and offers direct water access. Entering through an expansive foyer, your eyes are immediately drawn to the view of the lake. The extensive windows and doors across the back of the home provide captivating view throughout. The main level offers a large great room, bright kitchen and breakfast area, dining room, sunroom, laundry room and generous primary suite. The lower level has a second primary suite, large family room, office/flex space, two bedrooms, full bath, exercise room and a large walk in storage room. The outdoor living areas are exceptional and offer relaxation at its finest; whether you're on the covered Ipe decks with their glass railings, the stamped concrete patios, the pergola with hot tub or on the boat dock, your views are unobstructed. Extensive improvements throughout; list is provided. You must see to appreciate all the quality and attention to detail.
Zillow last checked: 8 hours ago
Listing updated: June 18, 2024 at 06:53am
Listing Provided by:
Jennifer Currie jennifer.currie@allentate.com,
Howard Hanna Allen Tate Southpark
Bought with:
Madalyn Hull
Corcoran HM Properties
Source: Canopy MLS as distributed by MLS GRID,MLS#: 4138526
Facts & features
Interior
Bedrooms & bathrooms
- Bedrooms: 4
- Bathrooms: 4
- Full bathrooms: 3
- 1/2 bathrooms: 1
- Main level bedrooms: 1
Primary bedroom
- Level: Main
Primary bedroom
- Level: Basement
Bedroom s
- Level: Basement
Bedroom s
- Level: Basement
Bathroom full
- Features: Whirlpool
- Level: Main
Bathroom full
- Level: Basement
Bathroom full
- Level: Basement
Breakfast
- Level: Main
Dining room
- Level: Main
Exercise room
- Level: Basement
Family room
- Level: Basement
Great room
- Level: Main
Kitchen
- Level: Main
Laundry
- Level: Main
Office
- Level: Basement
Sunroom
- Level: Main
Heating
- Central, Forced Air, Natural Gas, Zoned
Cooling
- Ceiling Fan(s), Central Air, Electric, Zoned
Appliances
- Included: Bar Fridge, Dishwasher, Disposal, Double Oven, Dual Flush Toilets, Electric Oven, Gas Cooktop, Gas Water Heater, Microwave, Refrigerator
- Laundry: Electric Dryer Hookup, Laundry Room, Main Level, Washer Hookup
Features
- Built-in Features, Walk-In Closet(s), Whirlpool
- Flooring: Carpet, Marble, Tile, Vinyl, Wood
- Doors: Insulated Door(s), Sliding Doors
- Windows: Insulated Windows, Skylight(s)
- Basement: Daylight,Finished,Interior Entry,Storage Space,Walk-Out Access
- Attic: Pull Down Stairs
- Fireplace features: Family Room, Gas Log, Gas Vented, Great Room, Insert, Wood Burning
Interior area
- Total structure area: 2,231
- Total interior livable area: 4,312 sqft
- Finished area above ground: 2,231
- Finished area below ground: 2,081
Property
Parking
- Total spaces: 2
- Parking features: Attached Garage, Garage Door Opener, Garage Faces Side, Keypad Entry, Garage on Main Level
- Attached garage spaces: 2
Features
- Levels: One
- Stories: 1
- Patio & porch: Awning(s), Balcony, Covered, Deck, Front Porch, Patio, Terrace
- Exterior features: In-Ground Irrigation
- Pool features: Community
- Has spa: Yes
- Spa features: Heated
- Fencing: Back Yard
- Has view: Yes
- View description: Water, Year Round
- Has water view: Yes
- Water view: Water
- Waterfront features: Beach - Public, Boat Slip (Deed), Boat Slip – Community, Dock, Retaining Wall, Waterfront
- Body of water: Lake Wylie
Lot
- Size: 0.36 Acres
- Features: Views
Details
- Parcel number: 19930132
- Zoning: R122
- Special conditions: Standard
- Other equipment: Surround Sound
Construction
Type & style
- Home type: SingleFamily
- Architectural style: Transitional
- Property subtype: Single Family Residence
Materials
- Stucco, Stone Veneer
- Foundation: Slab
- Roof: Shingle
Condition
- New construction: No
- Year built: 1991
Utilities & green energy
- Sewer: Public Sewer
- Water: City
- Utilities for property: Cable Available, Cable Connected, Electricity Connected, Underground Power Lines, Underground Utilities, Wired Internet Available
Green energy
- Water conservation: Dual Flush Toilets
Community & neighborhood
Security
- Security features: Carbon Monoxide Detector(s), Security System
Community
- Community features: Cabana, Lake Access, Playground, Sidewalks, Sport Court, Street Lights, Tennis Court(s), Walking Trails
Location
- Region: Charlotte
- Subdivision: Riverpointe
HOA & financial
HOA
- Has HOA: Yes
- HOA fee: $475 quarterly
- Association name: Association Management Solutions
- Association phone: 704-940-6100
Other
Other facts
- Listing terms: Cash,Conventional
- Road surface type: Concrete, Paved
Price history
| Date | Event | Price |
|---|---|---|
| 6/13/2024 | Sold | $1,450,000$336/sqft |
Source: | ||
| 5/16/2024 | Pending sale | $1,450,000$336/sqft |
Source: | ||
| 5/14/2024 | Listed for sale | $1,450,000+82.4%$336/sqft |
Source: | ||
| 9/24/2019 | Sold | $795,000-2.5%$184/sqft |
Source: | ||
| 7/22/2019 | Pending sale | $815,000$189/sqft |
Source: Helen Adams Realty #3369915 Report a problem | ||
Public tax history
| Year | Property taxes | Tax assessment |
|---|---|---|
| 2025 | -- | $1,005,500 |
| 2024 | $6,964 +1.5% | $1,005,500 |
| 2023 | $6,859 +8.1% | $1,005,500 +42.9% |
Find assessor info on the county website
Neighborhood: 28278
Nearby schools
GreatSchools rating
- 8/10Palisades Park ElementaryGrades: K-5Distance: 0.7 mi
- 1/10Southwest Middle SchoolGrades: 6-8Distance: 2.5 mi
- 8/10Palisades High SchoolGrades: 9-11Distance: 0.7 mi
Schools provided by the listing agent
- Elementary: Palisades Park
- Middle: Southwest
- High: Palisades
Source: Canopy MLS as distributed by MLS GRID. This data may not be complete. We recommend contacting the local school district to confirm school assignments for this home.
Get a cash offer in 3 minutes
Find out how much your home could sell for in as little as 3 minutes with a no-obligation cash offer.
Estimated market value
$1,493,800


