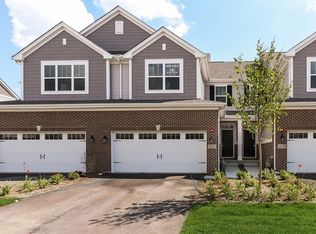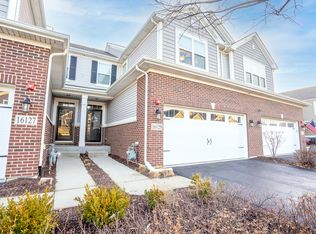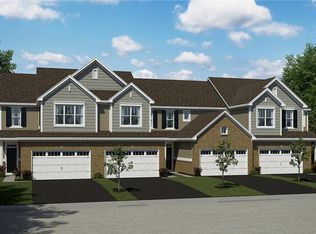Closed
$390,000
16127 W Switch Grass Rd, Lockport, IL 60441
2beds
1,777sqft
Townhouse, Single Family Residence
Built in 2017
1,296 Square Feet Lot
$392,600 Zestimate®
$219/sqft
$2,680 Estimated rent
Home value
$392,600
$361,000 - $428,000
$2,680/mo
Zestimate® history
Loading...
Owner options
Explore your selling options
What's special
Welcome to this stunning Braeden model townhome in Lockport's sought-after Sagebrook subdivision. Step inside to an inviting open-concept main level featuring a seamless flow from the foyer to the spacious living room, kitchen, and breakfast area-beautifully accented with wainscoting and wood laminate flooring throughout. The kitchen is a showstopper with a large island, granite countertops, stainless steel appliances, and a walk-in pantry-perfect for both daily living and entertaining. Upstairs, you'll find brand-new carpet (installed just one year ago) and a massive loft offering flexible living space. The primary suite is a true retreat, complete with vaulted ceilings, a large walk-in closet, and a luxurious en-suite bath featuring dual sinks and a fully tiled shower. Down the hall, enjoy the convenience of an oversized second bedroom, a full bath, and a spacious laundry room. This home also features a rare full basement-one of the few in the community-with rough-in plumbing already in place, making it easy to add an additional bathroom when you're ready to finish the space. Outside, relax and unwind on the patio, and take advantage of being within walking distance to the neighborhood park. Don't miss your opportunity to own this beautifully maintained and move-in-ready home!
Zillow last checked: 8 hours ago
Listing updated: July 31, 2025 at 01:06pm
Listing courtesy of:
Danny Berrini 708-249-3874,
Crosstown Realtors, Inc.,
Kelsey Domina 708-942-8297,
Crosstown Realtors, Inc.
Bought with:
Cathy Wu
AiHome Realty Group LLC
Source: MRED as distributed by MLS GRID,MLS#: 12382467
Facts & features
Interior
Bedrooms & bathrooms
- Bedrooms: 2
- Bathrooms: 3
- Full bathrooms: 2
- 1/2 bathrooms: 1
Primary bedroom
- Features: Flooring (Carpet), Bathroom (Full, Double Sink, Tub & Separate Shwr)
- Level: Second
- Area: 195 Square Feet
- Dimensions: 15X13
Bedroom 2
- Features: Flooring (Carpet)
- Level: Second
- Area: 180 Square Feet
- Dimensions: 15X12
Dining room
- Features: Flooring (Hardwood)
- Level: Main
- Area: 140 Square Feet
- Dimensions: 14X10
Kitchen
- Features: Kitchen (Island, Updated Kitchen), Flooring (Hardwood)
- Level: Main
- Area: 196 Square Feet
- Dimensions: 14X14
Laundry
- Features: Flooring (Ceramic Tile)
- Level: Second
- Area: 60 Square Feet
- Dimensions: 10X6
Living room
- Features: Flooring (Hardwood)
- Level: Main
- Area: 308 Square Feet
- Dimensions: 22X14
Loft
- Features: Flooring (Carpet)
- Level: Second
- Area: 231 Square Feet
- Dimensions: 21X11
Heating
- Natural Gas, Forced Air
Cooling
- Central Air
Appliances
- Included: Range, Microwave, Dishwasher, Refrigerator, Washer, Dryer
- Laundry: Upper Level, Washer Hookup, Gas Dryer Hookup, In Unit
Features
- Cathedral Ceiling(s), Storage, Built-in Features, Walk-In Closet(s), Open Floorplan
- Flooring: Hardwood
- Windows: Screens
- Basement: Unfinished,Bath/Stubbed,Full
Interior area
- Total structure area: 0
- Total interior livable area: 1,777 sqft
Property
Parking
- Total spaces: 2
- Parking features: Asphalt, Garage Door Opener, On Site, Garage Owned, Attached, Garage
- Attached garage spaces: 2
- Has uncovered spaces: Yes
Accessibility
- Accessibility features: No Disability Access
Features
- Patio & porch: Patio
Lot
- Size: 1,296 sqft
- Dimensions: 24X54
Details
- Parcel number: 0519400000300000
- Special conditions: None
- Other equipment: Ceiling Fan(s)
Construction
Type & style
- Home type: Townhouse
- Property subtype: Townhouse, Single Family Residence
Materials
- Vinyl Siding
- Foundation: Concrete Perimeter
- Roof: Asphalt
Condition
- New construction: No
- Year built: 2017
Details
- Builder model: BRAEDEN
Utilities & green energy
- Electric: Circuit Breakers
- Sewer: Public Sewer
- Water: Public
Community & neighborhood
Security
- Security features: Carbon Monoxide Detector(s)
Community
- Community features: Sidewalks, Street Lights
Location
- Region: Lockport
- Subdivision: The Townes At Sagebrook
HOA & financial
HOA
- Has HOA: Yes
- HOA fee: $292 monthly
- Amenities included: Park
- Services included: Exterior Maintenance, Lawn Care, Snow Removal
Other
Other facts
- Listing terms: Conventional
- Ownership: Fee Simple w/ HO Assn.
Price history
| Date | Event | Price |
|---|---|---|
| 7/31/2025 | Sold | $390,000+1.3%$219/sqft |
Source: | ||
| 6/23/2025 | Contingent | $385,000$217/sqft |
Source: | ||
| 6/4/2025 | Listed for sale | $385,000+45.3%$217/sqft |
Source: | ||
| 2/15/2018 | Sold | $264,990$149/sqft |
Source: Public Record Report a problem | ||
Public tax history
| Year | Property taxes | Tax assessment |
|---|---|---|
| 2023 | $8,401 +4.4% | $98,023 +7.1% |
| 2022 | $8,047 +4.8% | $91,525 +5.5% |
| 2021 | $7,678 +0.4% | $86,713 +3.8% |
Find assessor info on the county website
Neighborhood: Karen Springs
Nearby schools
GreatSchools rating
- 8/10William J Butler SchoolGrades: 1-4Distance: 0.9 mi
- 10/10Homer Jr High SchoolGrades: 7-8Distance: 4.4 mi
- 9/10Lockport Township High School EastGrades: 9-12Distance: 1.1 mi
Schools provided by the listing agent
- High: Lockport Township High School
- District: 33C
Source: MRED as distributed by MLS GRID. This data may not be complete. We recommend contacting the local school district to confirm school assignments for this home.
Get a cash offer in 3 minutes
Find out how much your home could sell for in as little as 3 minutes with a no-obligation cash offer.
Estimated market value$392,600
Get a cash offer in 3 minutes
Find out how much your home could sell for in as little as 3 minutes with a no-obligation cash offer.
Estimated market value
$392,600


