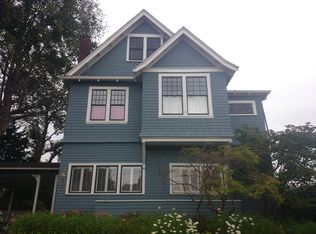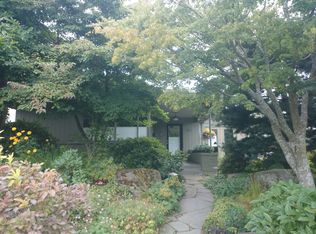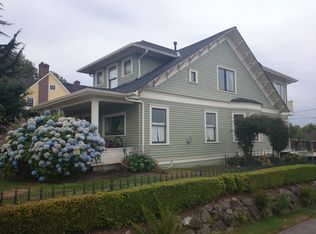Located in the highly desired North Admiral neighborhood sits this jaw dropping highly updated iconic Craftsman with a pool, sound and mountain views on a double lot. This home is surrounded by peaceful sounds from the nearby Puget Sound, professional landscaping and the charming character of West Seattle. A large open driveway connecting to a detached two car garage and front yard greet you from the street view. Walk up the steps to the front door to be greeted by the formal entry before entering the grand foyer. The awe-inspiring vaulted ceilings, gorgeous hardwood floors and grand staircase set the tone for the rest of the home. Beyond the foyer is the large formal living room with a wood burning fireplace surrounded by windows allowing an abundance of natural light to pour throughout. Across the hall is a guest bathroom. Continuing down the hallway is a family room that can be used as an office, tv room or whatever you desire. At the end of the hallway is the open dining room with gorgeous woodwork, large windows, and French doors leading out to the new custom designed covered wrap around deck. The deck includes skylights and heating lamps making for an outdoor barbeque possible in any weather. A staircase will lead you down to the fully fenced backyard and the basement entrance with lots of storage space. Walking around the deck you will meet the swimming pool and hot tub surrounded by lots of patio space for furniture. This side of the deck will lead you to the Chefs kitchen. Custom cabinetry, top of the line appliances and a marble island with an additional sink only begin to describe the well-designed kitchen. Adjoining is an open eating area and a connecting office with windows looking out to the yard. This completes the main floor. Making your way back to the staircase you will travel to the upper floor. The first bedroom has a large open layout, a walk-in closet and a charming bathroom with windows looking out to the neighborhood and front yard. The second and third bedroom have a large open layout completed with hardwood floors, neighborhood views and closet space. Across the hall is a full guest bathroom. Walking down the hallway you are surrounded by tons of closet and storage space. At the end you enter the primary suite. Natural light pours in and has views overlooking the water mountain. The open layout offers lots of space and opportunity to create the ambiance of your choice. Connected is the spacious primary bathroom with a jetted tub, separate tiled glass shower and double sinks highlighting the features of this suite. Connected is a walk-in closet with windows looking out to the pool. This turn of the Century home is rich in architecture and absolutely perfect for entertaining. Welcome Home!
This property is off market, which means it's not currently listed for sale or rent on Zillow. This may be different from what's available on other websites or public sources.


