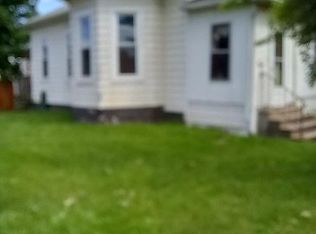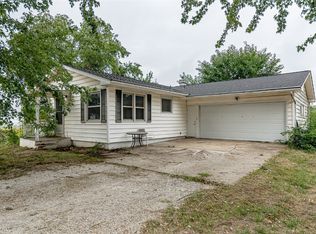Freshly painted and great financing options on this great vaulted ranch style home with an open floor plan design! The spacious kitchen features a large breakfast bar, appliances with NEW gas range & NEW microwave & dining area that opens up to the great room. The primary bedroom is located on the main level as well as the laundry area and the washer and dryer remain. The lower level features the family/rec room, second bedroom & bath with daylight windows and storage area. Newer water heater, nice landscaped yard, large parking pad, storage shed, extra siding remains & close to I-380, restaurants and shopping. This home is in an area that qualifies for the Neighborhood Finance Corporation (NFC offers purchase - may qualify for up to $10,500 down payment plus closing costs, refinance & home improvement loans- up to $10,000. Loans are paired with forgivable loans for renovation costs that are forgivable over 5 years - contact them at 319-777-7127).
This property is off market, which means it's not currently listed for sale or rent on Zillow. This may be different from what's available on other websites or public sources.


