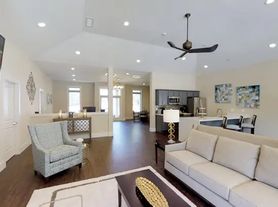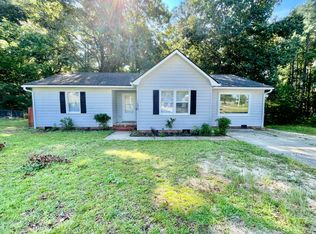Remarkable home in a highly desirable subdivision of Clairway. Home is close to hospitals/medical offices, stores, restaurants and more. Check out this newly upgraded 4 Bedroom, 2 Bath single level home on a huge corner lot. Newer luxury vinyl plank (LVP) flooring throughout, oversized living room with masonry fireplace & built-in shelving, a formal living room, formal dining Room. Open kitchen with white cabinets, white appliances and black countertops, spacious breakfast area with a large bay window. Primary suite offers a dual closets to include one walk-in, a private bathroom with a walk-in shower, upgraded vanity with a granite countertop and newer light fixtures. The guest bathroom offers a beautiful vessel sink, and a tub/shower combo. Washer and dryer can be included if needed. We are happy to offer a short-term or long-term lease. Inquire within. Pets considered with approval and one-time pet fee. Monthly rent $1,900. Home can be move-in ready within 2 weeks or less. Rental qualification: Good credit (600+), income verification and good rental history.
House for rent
$1,900/mo
1613 Banbury Dr, Fayetteville, NC 28304
4beds
2,311sqft
Price may not include required fees and charges.
Singlefamily
Available Fri Nov 14 2025
-- Pets
Central air, ceiling fan
Dryer hookup laundry
Attached garage parking
Heat pump, fireplace
What's special
Black countertopsWalk-in showerNewer light fixturesSpacious breakfast areaVessel sinkOpen kitchenCorner lot
- 2 days |
- -- |
- -- |
Travel times
Looking to buy when your lease ends?
Consider a first-time homebuyer savings account designed to grow your down payment with up to a 6% match & a competitive APY.
Facts & features
Interior
Bedrooms & bathrooms
- Bedrooms: 4
- Bathrooms: 2
- Full bathrooms: 2
Rooms
- Room types: Dining Room
Heating
- Heat Pump, Fireplace
Cooling
- Central Air, Ceiling Fan
Appliances
- Included: Dishwasher, Microwave, Range, Refrigerator
- Laundry: Dryer Hookup, Hookups, In Unit, Washer Hookup
Features
- Ceiling Fan(s), Eat-in Kitchen, Granite Counters, Great Room, Separate/Formal Dining Room, Separate/Formal Living Room, Storage, Walk-In Shower
- Flooring: Carpet
- Has fireplace: Yes
Interior area
- Total interior livable area: 2,311 sqft
Property
Parking
- Parking features: Attached, Garage, Covered
- Has attached garage: Yes
- Details: Contact manager
Features
- Patio & porch: Patio
- Exterior features: 1/4 to 1/2 Acre Lot, Architecture Style: Ranch Rambler, Attached, Ceiling Fan(s), Corner Lot, Dryer Hookup, Eat-in Kitchen, Fence, Garage, Granite Counters, Great Room, Gutter(s), In Unit, Lot Features: 1/4 to 1/2 Acre Lot, Masonry, Patio, Separate/Formal Dining Room, Separate/Formal Living Room, Smoke Detector(s), Storage, Walk-In Shower, Washer Hookup
Details
- Parcel number: 0426488117
Construction
Type & style
- Home type: SingleFamily
- Architectural style: RanchRambler
- Property subtype: SingleFamily
Condition
- Year built: 1973
Community & HOA
Location
- Region: Fayetteville
Financial & listing details
- Lease term: Contact For Details
Price history
| Date | Event | Price |
|---|---|---|
| 10/31/2025 | Listed for rent | $1,900+18.8%$1/sqft |
Source: LPRMLS #752586 | ||
| 11/22/2024 | Sold | $317,000-2.9%$137/sqft |
Source: | ||
| 10/24/2024 | Pending sale | $326,400$141/sqft |
Source: | ||
| 8/14/2024 | Price change | $326,400-1.1%$141/sqft |
Source: | ||
| 6/28/2024 | Listed for sale | $329,900+40.4%$143/sqft |
Source: | ||

