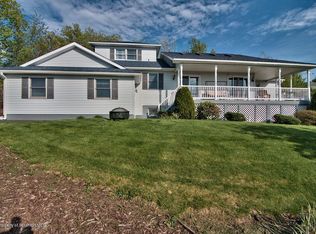Sold for $373,500 on 07/11/25
$373,500
1613 Cherry St, Scranton, PA 18505
4beds
2,600sqft
Residential, Single Family Residence
Built in 1998
0.34 Acres Lot
$386,400 Zestimate®
$144/sqft
$2,342 Estimated rent
Home value
$386,400
$325,000 - $456,000
$2,342/mo
Zestimate® history
Loading...
Owner options
Explore your selling options
What's special
UPDATE: ALL OFFERS TO BE SUBMITTED BY SATURDAY MAY 10TH AT 10:00 PM. THANK YOU EVERYONE FOR YOUR WONDERFUL FEEDBACK AND COMMENTS AND YOUR OVERWELMING RESPONSE TO THIS HOME. Welcome home! The only thing you will need to do is move in. This spacious Cape Cod Style Home on a 150x100 lot has been been updated throughout and has everything you need to move right in. including 1st floor master bedroom, large closets, 3 bedrooms and a full bath on the second level. A lovely kitchen, lots of counter space, including a breakfast bar, stainless steel appliances, updated flooring. cozy living room and a dining room with sliding patio doors to a large deck to make entertaining super easy or for just the perfect location to have your morning coffee and relax with the singing birds and the amazing wildlife.Need more space? There is a large full walkout basement, just waiting for your personal touch.This home has everything you need - Call today for your personalized tour !
Zillow last checked: 8 hours ago
Listing updated: July 11, 2025 at 07:30pm
Listed by:
Ann L Green,
Dwell Real Estate - Dunmore Branch Office
Bought with:
Julie Zaleski, RS371484
Revolve Real Estate
Source: GSBR,MLS#: SC252139
Facts & features
Interior
Bedrooms & bathrooms
- Bedrooms: 4
- Bathrooms: 2
- Full bathrooms: 2
Bedroom 1
- Description: 8.9x4.8 W.I.C
- Area: 180.7 Square Feet
- Dimensions: 13.9 x 13
Bedroom 2
- Area: 283.85 Square Feet
- Dimensions: 16.22 x 17.5
Bedroom 3
- Area: 227.5 Square Feet
- Dimensions: 17.5 x 13
Bedroom 4
- Area: 249.97 Square Feet
- Dimensions: 22.5 x 11.11
Bathroom 1
- Area: 35.76 Square Feet
- Dimensions: 8.7 x 4.11
Bathroom 2
- Area: 47.84 Square Feet
- Dimensions: 10.4 x 4.6
Dining room
- Description: Patio Sliders
- Area: 84.24 Square Feet
- Dimensions: 10.4 x 8.1
Kitchen
- Description: With Breakfast Bar
- Area: 150.8 Square Feet
- Dimensions: 14.5 x 10.4
Living room
- Area: 293.58 Square Feet
- Dimensions: 23.3 x 12.6
Heating
- Natural Gas
Cooling
- Central Air
Appliances
- Included: Built-In Range, Refrigerator, Water Heater, Microwave, Dishwasher
- Laundry: Lower Level
Features
- Drywall, Recessed Lighting, See Remarks
- Flooring: Carpet, Vinyl, Plank
- Doors: Sliding Doors, Storm Door(s)
- Windows: Insulated Windows
- Basement: Concrete,Sump Pump,Walk-Out Access,Unfinished,Interior Entry,Full
- Attic: None
- Number of fireplaces: 1
- Fireplace features: Electric
Interior area
- Total structure area: 2,600
- Total interior livable area: 2,600 sqft
- Finished area above ground: 1,763
- Finished area below ground: 837
Property
Parking
- Total spaces: 6
- Parking features: Attached, Garage Faces Side, Garage, Driveway
- Attached garage spaces: 2
- Uncovered spaces: 4
Features
- Levels: One and One Half
- Stories: 1
- Patio & porch: Deck, Front Porch
- Exterior features: Private Yard
- Pool features: None
- Spa features: None
- Fencing: None
- Frontage length: 150.00
Lot
- Size: 0.34 Acres
- Dimensions: 100 x 150
- Features: Back Yard, Corner Lot, Cleared, City Lot
Details
- Additional structures: None
- Parcel number: 1680303004420
- Zoning: R1
- Zoning description: Residential
- Special conditions: Standard
Construction
Type & style
- Home type: SingleFamily
- Architectural style: Cape Cod
- Property subtype: Residential, Single Family Residence
Materials
- Concrete, Vinyl Siding
- Foundation: See Remarks
- Roof: Shingle
Condition
- Updated/Remodeled
- New construction: No
- Year built: 1998
Utilities & green energy
- Electric: 200+ Amp Service
- Sewer: Public Sewer
- Water: Public
- Utilities for property: Cable Connected, Sewer Connected, Water Connected, Underground Utilities, Natural Gas Connected, Phone Available, Electricity Connected
Community & neighborhood
Security
- Security features: Smoke Detector(s)
Community
- Community features: Street Lights
Location
- Region: Scranton
Other
Other facts
- Listing terms: Cash,VA Loan,Conventional,FHA
- Road surface type: Asphalt
Price history
| Date | Event | Price |
|---|---|---|
| 7/11/2025 | Sold | $373,500+22.5%$144/sqft |
Source: | ||
| 5/12/2025 | Pending sale | $305,000$117/sqft |
Source: | ||
| 5/7/2025 | Listed for sale | $305,000+122.6%$117/sqft |
Source: | ||
| 5/2/2003 | Sold | $137,000$53/sqft |
Source: | ||
Public tax history
| Year | Property taxes | Tax assessment |
|---|---|---|
| 2024 | $3,809 | $13,000 |
| 2023 | $3,809 +162.9% | $13,000 |
| 2022 | $1,449 | $13,000 |
Find assessor info on the county website
Neighborhood: East Mountain
Nearby schools
GreatSchools rating
- 5/10John G Whittier #2Grades: K-4Distance: 1.4 mi
- 5/10South Scranton Intrmd SchoolGrades: 5-8Distance: 1.6 mi
- 5/10Scranton High SchoolGrades: 7-12Distance: 2.8 mi

Get pre-qualified for a loan
At Zillow Home Loans, we can pre-qualify you in as little as 5 minutes with no impact to your credit score.An equal housing lender. NMLS #10287.
Sell for more on Zillow
Get a free Zillow Showcase℠ listing and you could sell for .
$386,400
2% more+ $7,728
With Zillow Showcase(estimated)
$394,128