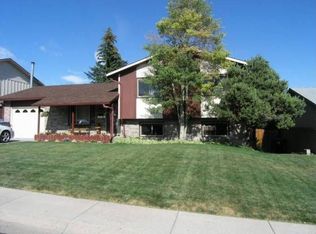Sold on 06/03/24
Price Unknown
1613 Columbine Ct, Cheyenne, WY 82001
3beds
2,172sqft
City Residential, Residential
Built in 1975
6,534 Square Feet Lot
$347,000 Zestimate®
$--/sqft
$2,146 Estimated rent
Home value
$347,000
$326,000 - $368,000
$2,146/mo
Zestimate® history
Loading...
Owner options
Explore your selling options
What's special
This classic split entry bi-level has been very well maintained, and is in outstanding location. Featuring newer kitchen appliances and James Hardie plank siding (2021), as well as a very large master bedroom on the upper level. This home is easy to appreciate and even easier to own. Make it yours.
Zillow last checked: 8 hours ago
Listing updated: June 18, 2024 at 03:27pm
Listed by:
Paul Wells 307-286-3821,
#1 Properties
Bought with:
Kelsie Renneisen
Peak Properties, LLC
Source: Cheyenne BOR,MLS#: 92895
Facts & features
Interior
Bedrooms & bathrooms
- Bedrooms: 3
- Bathrooms: 2
- Full bathrooms: 1
- 3/4 bathrooms: 1
Primary bedroom
- Level: Upper
- Area: 273
- Dimensions: 21 x 13
Bedroom 2
- Level: Upper
- Area: 169
- Dimensions: 13 x 13
Bedroom 3
- Level: Lower
- Area: 156
- Dimensions: 13 x 12
Bathroom 1
- Features: Full
- Level: Upper
Bathroom 2
- Features: 3/4
- Level: Lower
Dining room
- Level: Upper
- Area: 120
- Dimensions: 12 x 10
Family room
- Level: Lower
- Area: 285
- Dimensions: 19 x 15
Kitchen
- Level: Upper
- Area: 110
- Dimensions: 11 x 10
Living room
- Level: Upper
- Area: 168
- Dimensions: 14 x 12
Heating
- Forced Air, Natural Gas
Cooling
- None
Appliances
- Included: Dishwasher, Disposal, Dryer, Microwave, Range, Refrigerator, Washer
- Laundry: Lower Level
Features
- Den/Study/Office, Great Room, Rec Room, Separate Dining
- Windows: Wood Frames, Thermal Windows
- Has basement: Yes
- Has fireplace: Yes
- Fireplace features: Wood Burning Stove
Interior area
- Total structure area: 2,172
- Total interior livable area: 2,172 sqft
- Finished area above ground: 1,119
Property
Parking
- Total spaces: 1
- Parking features: 1 Car Attached, Garage Door Opener
- Attached garage spaces: 1
Accessibility
- Accessibility features: None
Features
- Levels: Bi-Level
- Patio & porch: Patio, Porch
- Exterior features: Sprinkler System
- Fencing: Back Yard
Lot
- Size: 6,534 sqft
- Dimensions: 6460
- Features: Front Yard Sod/Grass, Backyard Sod/Grass
Details
- Additional structures: Utility Shed, Outbuilding
- Parcel number: 14663410102000
- Special conditions: None of the Above
Construction
Type & style
- Home type: SingleFamily
- Property subtype: City Residential, Residential
Materials
- Brick, Wood/Hardboard
- Foundation: Garden/Daylight
- Roof: Composition/Asphalt
Condition
- New construction: No
- Year built: 1975
Utilities & green energy
- Electric: Black Hills Energy
- Gas: Black Hills Energy
- Sewer: City Sewer
- Water: Public
- Utilities for property: Cable Connected
Green energy
- Energy efficient items: Ceiling Fan
Community & neighborhood
Location
- Region: Cheyenne
- Subdivision: Grandview Estat
Other
Other facts
- Listing agreement: N
- Listing terms: Cash,Conventional,FHA,VA Loan
Price history
| Date | Event | Price |
|---|---|---|
| 6/3/2024 | Sold | -- |
Source: | ||
| 4/10/2024 | Pending sale | $335,000$154/sqft |
Source: | ||
| 3/15/2024 | Listed for sale | $335,000-0.9%$154/sqft |
Source: | ||
| 1/1/2024 | Listing removed | $338,000$156/sqft |
Source: | ||
| 11/1/2023 | Price change | $338,000-0.6%$156/sqft |
Source: | ||
Public tax history
| Year | Property taxes | Tax assessment |
|---|---|---|
| 2024 | $1,951 +3.5% | $27,595 +3.5% |
| 2023 | $1,885 +20% | $26,661 +7.6% |
| 2022 | $1,571 +3.8% | $24,771 +3.5% |
Find assessor info on the county website
Neighborhood: 82001
Nearby schools
GreatSchools rating
- 4/10Bain Elementary SchoolGrades: K-6Distance: 0.6 mi
- 2/10Johnson Junior High SchoolGrades: 7-8Distance: 4.1 mi
- 2/10South High SchoolGrades: 9-12Distance: 4.2 mi
