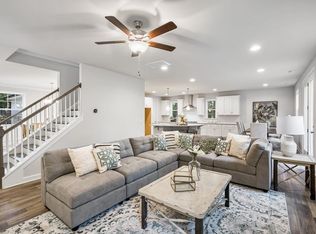Sold for $774,000 on 04/25/24
$774,000
1613 Commons Ford Pl, Apex, NC 27539
5beds
3,084sqft
Single Family Residence, Residential
Built in 2022
0.28 Acres Lot
$784,500 Zestimate®
$251/sqft
$3,080 Estimated rent
Home value
$784,500
$745,000 - $824,000
$3,080/mo
Zestimate® history
Loading...
Owner options
Explore your selling options
What's special
Great location, minutes from Costco, public parks, High end Appliances, main Floor Master En-suite with Hardwood Floors, Main Floor fully hardwood living area with guest Bed room in the first floor with attached full bath, large loft for family entertainment with hardwood, wide Stairs with hardwood, all bright bedrooms with full sun light, screened deck, custom design built windows coverings
Zillow last checked: 8 hours ago
Listing updated: October 28, 2025 at 12:14am
Listed by:
Jit Man Basnet 919-522-1764,
United Real Estate Triangle
Bought with:
Shannon Lee Pacitti, 322940
Costello Real Estate & Investm
Source: Doorify MLS,MLS#: 10018564
Facts & features
Interior
Bedrooms & bathrooms
- Bedrooms: 5
- Bathrooms: 4
- Full bathrooms: 3
- 1/2 bathrooms: 1
Heating
- Central, Electric, ENERGY STAR Qualified Equipment, Exhaust Fan, Fireplace(s), Forced Air, Natural Gas
Cooling
- Ceiling Fan(s), Central Air, Dual, ENERGY STAR Qualified Equipment, Gas
Appliances
- Included: Built-In Electric Oven, Built-In Gas Range, Dishwasher, Disposal, Double Oven, Electric Water Heater, Gas Cooktop, Gas Range, Microwave, Oven, Range Hood, Self Cleaning Oven, Stainless Steel Appliance(s), Washer, Washer/Dryer, Washer/Dryer Stacked, Water Heater
- Laundry: Laundry Room, Main Level
Features
- Open Floorplan, Quartz Counters
- Flooring: Carpet, Laminate, Vinyl, Plank, Wood
- Windows: Aluminum Frames, Blinds, Double Pane Windows, ENERGY STAR Qualified Windows, Insulated Windows, Screens, Window Coverings
- Number of fireplaces: 1
- Fireplace features: Family Room, Gas, Living Room
- Common walls with other units/homes: No Common Walls
Interior area
- Total structure area: 3,084
- Total interior livable area: 3,084 sqft
- Finished area above ground: 3,084
- Finished area below ground: 0
Property
Parking
- Total spaces: 3
- Parking features: Direct Access, Driveway, Garage, Garage Door Opener, Garage Faces Front, Paved
- Garage spaces: 3
- Has uncovered spaces: Yes
Accessibility
- Accessibility features: Accessible Approach with Ramp, Accessible Bedroom, Accessible Central Living Area, Accessible Closets, Accessible Common Area, Accessible Doors, Accessible Electrical and Environmental Controls, Accessible Entrance, Accessible Full Bath, Accessible Hallway(s), Accessible Kitchen, Accessible Kitchen Appliances, Accessible Stairway, Accessible Washer/Dryer, Accessible Windows, Central Living Area
Features
- Levels: Two
- Stories: 1
- Patio & porch: Covered, Deck, Front Porch, Screened
- Exterior features: Balcony
- Fencing: None
- Has view: Yes
Lot
- Size: 0.28 Acres
- Features: Back Yard, Front Yard
Details
- Parcel number: 0770.030417710477157
- Zoning: R12CU
- Special conditions: Standard
Construction
Type & style
- Home type: SingleFamily
- Property subtype: Single Family Residence, Residential
Materials
- Fiber Cement, Foam Insulation
- Foundation: Combination
- Roof: Shingle
Condition
- New construction: No
- Year built: 2022
- Major remodel year: 2022
Details
- Builder name: Mattamy Homes
Utilities & green energy
- Sewer: Public Sewer
- Water: Public
- Utilities for property: Electricity Available, Electricity Connected, Natural Gas Available, Natural Gas Connected, Sewer Available, Sewer Connected, Water Available, Water Connected
Community & neighborhood
Community
- Community features: Sidewalks, Street Lights
Location
- Region: Apex
- Subdivision: Fairview Park
HOA & financial
HOA
- Has HOA: Yes
- HOA fee: $66 monthly
- Amenities included: Recreation Facilities
- Services included: Maintenance Grounds, Road Maintenance, Storm Water Maintenance
Other
Other facts
- Road surface type: Paved
Price history
| Date | Event | Price |
|---|---|---|
| 4/25/2024 | Sold | $774,000+0.7%$251/sqft |
Source: | ||
| 4/4/2024 | Pending sale | $769,000$249/sqft |
Source: | ||
| 3/22/2024 | Listed for sale | $769,000+14%$249/sqft |
Source: | ||
| 1/30/2023 | Listing removed | -- |
Source: Zillow Rentals | ||
| 1/20/2023 | Price change | $3,300+10%$1/sqft |
Source: Zillow Rentals | ||
Public tax history
| Year | Property taxes | Tax assessment |
|---|---|---|
| 2025 | $6,508 +2.2% | $759,266 |
| 2024 | $6,366 +16.5% | $759,266 +39.2% |
| 2023 | $5,466 +109.8% | $545,535 +101.9% |
Find assessor info on the county website
Neighborhood: 27539
Nearby schools
GreatSchools rating
- 7/10Yates Mill ElementaryGrades: PK-5Distance: 4.1 mi
- 7/10Dillard Drive MiddleGrades: 6-8Distance: 5.1 mi
- 7/10Middle Creek HighGrades: 9-12Distance: 1.3 mi
Schools provided by the listing agent
- Elementary: Wake - Yates Mill
- Middle: Wake - Dillard
- High: Wake - Middle Creek
Source: Doorify MLS. This data may not be complete. We recommend contacting the local school district to confirm school assignments for this home.
Get a cash offer in 3 minutes
Find out how much your home could sell for in as little as 3 minutes with a no-obligation cash offer.
Estimated market value
$784,500
Get a cash offer in 3 minutes
Find out how much your home could sell for in as little as 3 minutes with a no-obligation cash offer.
Estimated market value
$784,500
