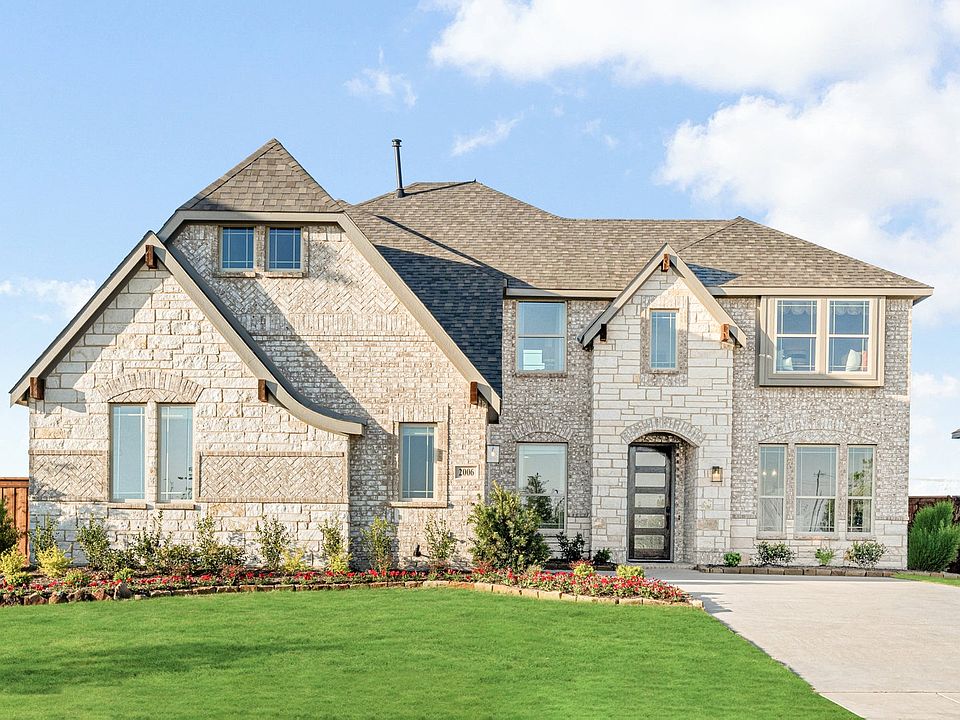Bloomfield's Rockcress plan is a smartly designed one-story home that combines function, clean lines, and upgraded finishes. Its exterior features a distinctive brick and stone façade with an arched entry, giving it an elevated and timeless curb presence. Inside, the open layout is both efficient and inviting, with a split-bedroom design that separates the Primary Suite from the secondary bedrooms. The main living areas are finished with laminate wood flooring, while the Family Room is centered around a floor-to-ceiling tile fireplace, adding architectural interest without overwhelming the space. The Kitchen is equipped with Level 3 granite countertops, stainless steel gas appliances, and a walk-in pantry, all seamlessly connected to the Breakfast Nook and Family Room. At the front of the home, a private Study offers a quiet workspace or flex option. The Primary Suite enjoys views to the backyard and includes a large walk-in closet and direct access to a bath with dual sinks, a tub, and a separate shower. Secondary bedrooms share access to a full bath with tile wall surrounds, and each room offers thoughtful storage. Additional upgrades include three front uplights, mud room cabinetry, and an 8' front door. A covered patio extends the living space outdoors, and the full 2-car garage completes the footprint. From its smart layout to its curb appeal and finishes, the Rockcress delivers everyday livability with just the right amount of polish. Call or visit Bloomfield in...
New construction
Special offer
$460,000
1613 Community Dr, Duncanville, TX 75116
3beds
2,260sqft
Single Family Residence
Built in 2025
7,202 Square Feet Lot
$459,000 Zestimate®
$204/sqft
$-- HOA
Under construction (available November 2025)
Currently being built and ready to move in soon. Reserve today by contacting the builder.
What's special
Stainless steel gas appliancesLaminate wood flooringFloor-to-ceiling tile fireplaceCovered patioArched entryLarge walk-in closetPrivate study
This home is based on the Rockcress plan.
- 80 days |
- 49 |
- 2 |
Zillow last checked: October 23, 2025 at 01:20am
Listing updated: October 23, 2025 at 01:20am
Listed by:
Bloomfield Homes
Source: Bloomfield Homes
Travel times
Facts & features
Interior
Bedrooms & bathrooms
- Bedrooms: 3
- Bathrooms: 3
- Full bathrooms: 2
- 1/2 bathrooms: 1
Features
- Walk-In Closet(s)
Interior area
- Total interior livable area: 2,260 sqft
Video & virtual tour
Property
Parking
- Total spaces: 2
- Parking features: Garage
- Garage spaces: 2
Features
- Levels: 1.0
- Stories: 1
Lot
- Size: 7,202 Square Feet
Details
- Parcel number: 1613community
Construction
Type & style
- Home type: SingleFamily
- Property subtype: Single Family Residence
Condition
- New Construction,Under Construction
- New construction: Yes
- Year built: 2025
Details
- Builder name: Bloomfield Homes
Community & HOA
Community
- Subdivision: Addison Hills
Location
- Region: Duncanville
Financial & listing details
- Price per square foot: $204/sqft
- Date on market: 8/6/2025
About the community
PlaygroundPondTrails
Addison Hills is set in one of the most naturally striking parts of Cedar Hill. Here, the land rises gently, the trees have been growing for decades, and the surroundings feel quieter than you'd expect. It may sit within reach of the Metroplex, but it offers a welcome break from everything that comes with it. The neighborhood is close to some of Cedar Hill's best outdoor spaces. Residents can spend their weekends at Joe Pool Lake, Cedar Hill State Park, or the Dogwood Canyon Audubon Center. For errands or evenings out, shopping and dining are just minutes away. Highway 67, Interstate 35E and Interstate 20 keep the rest of the Metroplex well within reach while preserving a strong sense of separation. Bloomfield Homes is offering a tailored collection of our Classic Series floor plans in Addison Hills, with home sizes ranging from comfortable single stories to expansive two-story layouts over 4,200 square feet. Each floor plan was thoughtfully selected to suit the land, the setting, and the needs of today's homebuyers. Homes sit on wide 60- and 80-foot lots, offering spacious yards and a strong street presence. Brick and stone exteriors create a finished look from the curb, and every home includes gas utilities and our well-rounded list of included features that deliver lasting value. Addison Hills is a smaller, thoughtfully planned community with fewer homes, larger lots, and direct access to some of Cedar Hill's best amenities. If you're looking for new homes for sale in Cedar Hill, TX, this neighborhood is worth a closer look.
Summer Flash Sale
Get up to $25K in designer upgrades on all new builds and select inventory homes. Limited time offer. Contract by Oct 31, 2025. Subject to restrictions, may change without notice, vary by plan & location. See community manager for details.Source: Bloomfield Homes

