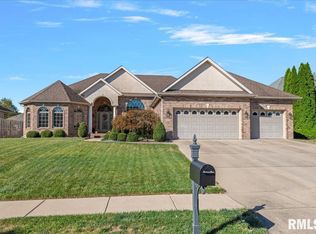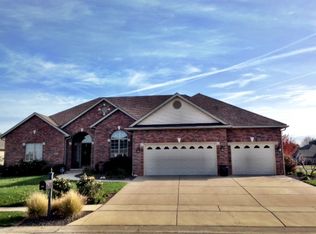Sold for $599,000 on 06/26/25
$599,000
1613 Cressa Ct, Springfield, IL 62704
5beds
4,936sqft
Single Family Residence, Residential
Built in 2005
0.33 Acres Lot
$614,200 Zestimate®
$121/sqft
$3,318 Estimated rent
Home value
$614,200
$583,000 - $645,000
$3,318/mo
Zestimate® history
Loading...
Owner options
Explore your selling options
What's special
What a beautiful Home! Updates in the last 2 years include; Furnace, Radon System, all Flooring (hardwood floors are underneath the current floor) , all Interior Paint, Solar Panels (that are owned and provide net zero electric bills), Whole House Generator, Whole House Water Filter, added additional finished space in basement, all new Faucets, Granite Tops, Refrigerator, Microwave, garage heater, Security System, Light Fixtures, Sinks, Window Dressings and more (see attached). Hospital grade whole house air purifier in HVAC. Added finished basement living space includes Theatre area, enlarged closest spaces, library space. Extensive new landscaping. Spacious backyard with living fence of trees for privacy, irrigation system. This is a great family home with 5 bedrooms, 3.5 baths and tons of living space.
Zillow last checked: 8 hours ago
Listing updated: June 27, 2025 at 01:17pm
Listed by:
Rick W Duffy Offc:217-787-7000,
The Real Estate Group, Inc.
Bought with:
Mindy Pusch, 475149136
The Real Estate Group, Inc.
Source: RMLS Alliance,MLS#: CA1034559 Originating MLS: Capital Area Association of Realtors
Originating MLS: Capital Area Association of Realtors

Facts & features
Interior
Bedrooms & bathrooms
- Bedrooms: 5
- Bathrooms: 4
- Full bathrooms: 3
- 1/2 bathrooms: 1
Bedroom 1
- Level: Main
- Dimensions: 19ft 0in x 14ft 0in
Bedroom 2
- Level: Main
- Dimensions: 14ft 0in x 12ft 0in
Bedroom 3
- Level: Main
- Dimensions: 14ft 0in x 12ft 0in
Bedroom 4
- Level: Basement
- Dimensions: 16ft 0in x 12ft 0in
Bedroom 5
- Level: Basement
- Dimensions: 16ft 0in x 12ft 0in
Other
- Level: Main
- Dimensions: 13ft 0in x 13ft 0in
Other
- Area: 2338
Other
- Level: Main
- Dimensions: 10ft 0in x 10ft 0in
Additional room
- Level: Basement
Additional room 2
- Description: Theatre room
- Level: Basement
Family room
- Level: Basement
- Dimensions: 25ft 0in x 15ft 0in
Kitchen
- Level: Main
- Dimensions: 15ft 0in x 13ft 0in
Living room
- Level: Main
- Dimensions: 20ft 0in x 16ft 0in
Main level
- Area: 2598
Recreation room
- Level: Basement
Heating
- Forced Air, Solar
Cooling
- Central Air
Appliances
- Included: Dishwasher, Disposal, Range Hood, Microwave, Range, Refrigerator
Features
- Ceiling Fan(s), Vaulted Ceiling(s)
- Basement: Egress Window(s),Finished,Full
- Number of fireplaces: 1
- Fireplace features: Gas Log, Living Room
Interior area
- Total structure area: 2,598
- Total interior livable area: 4,936 sqft
Property
Parking
- Total spaces: 3
- Parking features: Attached
- Attached garage spaces: 3
Features
- Patio & porch: Patio
Lot
- Size: 0.33 Acres
- Dimensions: 14336 sf
- Features: Corner Lot, Cul-De-Sac, Level
Details
- Additional structures: Shed(s)
- Parcel number: 22 060 252 027
- Other equipment: Radon Mitigation System
Construction
Type & style
- Home type: SingleFamily
- Architectural style: Ranch
- Property subtype: Single Family Residence, Residential
Materials
- Frame, Brick, Vinyl Siding
- Foundation: Concrete Perimeter
- Roof: Shingle
Condition
- New construction: No
- Year built: 2005
Utilities & green energy
- Electric: Photovoltaics Seller Owned
- Sewer: Public Sewer
- Water: Public
- Utilities for property: Cable Available
Community & neighborhood
Location
- Region: Springfield
- Subdivision: Tara Hill
Other
Other facts
- Road surface type: Paved
Price history
| Date | Event | Price |
|---|---|---|
| 6/26/2025 | Sold | $599,000-0.2%$121/sqft |
Source: | ||
| 6/13/2025 | Pending sale | $599,900$122/sqft |
Source: | ||
| 5/1/2025 | Price change | $599,900-7.7%$122/sqft |
Source: | ||
| 4/21/2025 | Price change | $649,900-3.7%$132/sqft |
Source: | ||
| 3/31/2025 | Price change | $675,000-3.6%$137/sqft |
Source: | ||
Public tax history
| Year | Property taxes | Tax assessment |
|---|---|---|
| 2024 | $12,988 +4.4% | $160,628 +9.5% |
| 2023 | $12,441 +4.8% | $146,719 +5.9% |
| 2022 | $11,875 +3.6% | $138,518 +3.9% |
Find assessor info on the county website
Neighborhood: 62704
Nearby schools
GreatSchools rating
- 9/10Owen Marsh Elementary SchoolGrades: K-5Distance: 0.7 mi
- 3/10Benjamin Franklin Middle SchoolGrades: 6-8Distance: 1.3 mi
- 7/10Springfield High SchoolGrades: 9-12Distance: 2.3 mi

Get pre-qualified for a loan
At Zillow Home Loans, we can pre-qualify you in as little as 5 minutes with no impact to your credit score.An equal housing lender. NMLS #10287.

