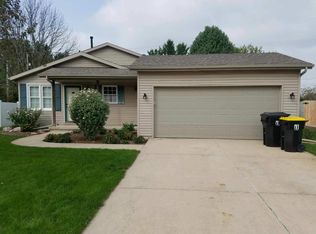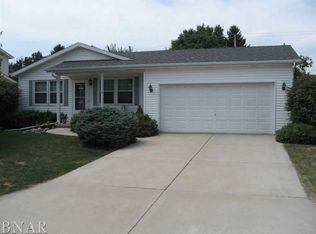Closed
$288,000
1613 Cutter Ct, Normal, IL 61761
3beds
1,323sqft
Single Family Residence
Built in 1991
6,600 Square Feet Lot
$296,300 Zestimate®
$218/sqft
$1,893 Estimated rent
Home value
$296,300
$279,000 - $314,000
$1,893/mo
Zestimate® history
Loading...
Owner options
Explore your selling options
What's special
Welcome to this adorable home in Carriage Hills 2. Close to trails and parks. New floors throughout main floor in 2019. Fully fenced yard. Primary bedroom upstairs with full en-suite. 2 additional bedrooms as well with another full bathroom. New Furnace 2019. New Air Conditioner 2022. Partially finished basement. Roof 2012. Radon Mitigated.
Zillow last checked: 8 hours ago
Listing updated: August 08, 2025 at 09:43am
Listing courtesy of:
McKenzie Chambers 309-824-9085,
Coldwell Banker Real Estate Group
Bought with:
Lisa Cunningham
RE/MAX Rising
Source: MRED as distributed by MLS GRID,MLS#: 12381496
Facts & features
Interior
Bedrooms & bathrooms
- Bedrooms: 3
- Bathrooms: 3
- Full bathrooms: 2
- 1/2 bathrooms: 1
Primary bedroom
- Features: Bathroom (Full)
- Level: Second
- Area: 168 Square Feet
- Dimensions: 12X14
Bedroom 2
- Level: Second
- Area: 120 Square Feet
- Dimensions: 10X12
Bedroom 3
- Level: Second
- Area: 120 Square Feet
- Dimensions: 10X12
Dining room
- Level: Main
- Area: 120 Square Feet
- Dimensions: 12X10
Family room
- Level: Basement
- Area: 286 Square Feet
- Dimensions: 26X11
Kitchen
- Level: Main
- Area: 180 Square Feet
- Dimensions: 12X15
Laundry
- Level: Basement
- Area: 18 Square Feet
- Dimensions: 6X3
Living room
- Level: Main
- Area: 180 Square Feet
- Dimensions: 15X12
Heating
- Natural Gas
Cooling
- Central Air
Features
- Basement: Partially Finished,Full
Interior area
- Total structure area: 1,967
- Total interior livable area: 1,323 sqft
- Finished area below ground: 322
Property
Parking
- Total spaces: 2
- Parking features: On Site, Attached, Garage
- Attached garage spaces: 2
Accessibility
- Accessibility features: No Disability Access
Features
- Stories: 2
Lot
- Size: 6,600 sqft
- Dimensions: 60X110
Details
- Parcel number: 1421228019
- Special conditions: None
Construction
Type & style
- Home type: SingleFamily
- Architectural style: Traditional
- Property subtype: Single Family Residence
Materials
- Vinyl Siding
Condition
- New construction: No
- Year built: 1991
Utilities & green energy
- Sewer: Public Sewer
- Water: Public
Community & neighborhood
Location
- Region: Normal
- Subdivision: Carriage Hills
Other
Other facts
- Listing terms: Conventional
- Ownership: Fee Simple
Price history
| Date | Event | Price |
|---|---|---|
| 8/8/2025 | Sold | $288,000+3.2%$218/sqft |
Source: | ||
| 7/4/2025 | Contingent | $279,000$211/sqft |
Source: | ||
| 7/3/2025 | Listed for sale | $279,000+86.6%$211/sqft |
Source: | ||
| 6/29/2017 | Sold | $149,500-2.9%$113/sqft |
Source: | ||
| 4/12/2017 | Listed for sale | $154,000+31.1%$116/sqft |
Source: Coldwell Banker Heart of America #2171269 Report a problem | ||
Public tax history
Tax history is unavailable.
Find assessor info on the county website
Neighborhood: 61761
Nearby schools
GreatSchools rating
- 8/10Prairieland Elementary SchoolGrades: K-5Distance: 0.8 mi
- 3/10Parkside Jr High SchoolGrades: 6-8Distance: 2.4 mi
- 7/10Normal Community West High SchoolGrades: 9-12Distance: 2.4 mi
Schools provided by the listing agent
- Elementary: Prairieland Elementary
- Middle: Parkside Jr High
- High: Normal Community West High Schoo
- District: 5
Source: MRED as distributed by MLS GRID. This data may not be complete. We recommend contacting the local school district to confirm school assignments for this home.

Get pre-qualified for a loan
At Zillow Home Loans, we can pre-qualify you in as little as 5 minutes with no impact to your credit score.An equal housing lender. NMLS #10287.

