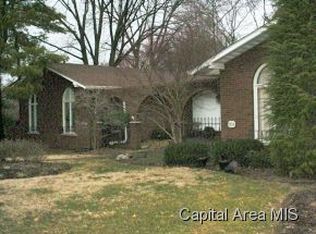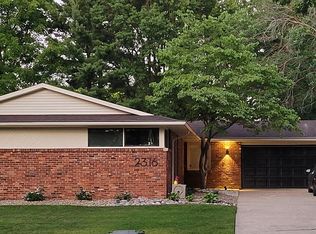Sold for $266,300 on 08/12/25
$266,300
1613 Denison Dr, Springfield, IL 62704
3beds
2,407sqft
Single Family Residence, Residential
Built in 1970
8,840 Square Feet Lot
$271,300 Zestimate®
$111/sqft
$2,786 Estimated rent
Home value
$271,300
$258,000 - $285,000
$2,786/mo
Zestimate® history
Loading...
Owner options
Explore your selling options
What's special
Don't miss out on this rare opportunity in highly sought after Cherry Hills!! This well-maintained, all brick beauty boasts 3 spacious bedrooms and 2 full bathrooms on the main floor along with an additional half bath on lower level. Enjoy quiet afternoons on the large deck overlooking the backyard area. New roof in 2020, new water heater 2023, new garage door and opener 2023. Recently updated kitchen. Property is pre-inspected for your convenience. Selling "as-reported".
Zillow last checked: 8 hours ago
Listing updated: August 12, 2025 at 10:49am
Listed by:
Dean Hawk Mobl:217-416-4774,
RE/MAX Professionals
Bought with:
Megan M Pressnall, 475162500
The Real Estate Group, Inc.
Source: RMLS Alliance,MLS#: CA1037754 Originating MLS: Capital Area Association of Realtors
Originating MLS: Capital Area Association of Realtors

Facts & features
Interior
Bedrooms & bathrooms
- Bedrooms: 3
- Bathrooms: 3
- Full bathrooms: 2
- 1/2 bathrooms: 1
Bedroom 1
- Level: Main
- Dimensions: 13ft 3in x 16ft 8in
Bedroom 2
- Level: Main
- Dimensions: 12ft 1in x 13ft 1in
Bedroom 3
- Level: Main
- Dimensions: 11ft 6in x 17ft 1in
Other
- Area: 407
Other
- Level: Main
- Dimensions: 17ft 1in x 12ft 1in
Family room
- Level: Lower
- Dimensions: 20ft 6in x 13ft 2in
Kitchen
- Level: Main
- Dimensions: 20ft 7in x 9ft 11in
Living room
- Level: Main
- Dimensions: 11ft 8in x 17ft 1in
Main level
- Area: 2000
Heating
- Forced Air
Cooling
- Central Air
Appliances
- Included: Dishwasher, Disposal, Microwave, Range, Refrigerator, Gas Water Heater
Features
- Basement: Crawl Space,Unfinished
- Number of fireplaces: 1
Interior area
- Total structure area: 2,000
- Total interior livable area: 2,407 sqft
Property
Parking
- Total spaces: 2
- Parking features: Attached
- Attached garage spaces: 2
- Details: Number Of Garage Remotes: 2
Lot
- Size: 8,840 sqft
- Dimensions: 65 x 136
- Features: Other
Details
- Parcel number: 2205.0380015
- Zoning description: Residential
Construction
Type & style
- Home type: SingleFamily
- Architectural style: Ranch
- Property subtype: Single Family Residence, Residential
Materials
- Frame, Brick
- Foundation: Concrete Perimeter
- Roof: Shingle
Condition
- New construction: No
- Year built: 1970
Utilities & green energy
- Sewer: Public Sewer
- Water: Public
Green energy
- Energy efficient items: High Efficiency Heating
Community & neighborhood
Location
- Region: Springfield
- Subdivision: Cherry Hills
Price history
| Date | Event | Price |
|---|---|---|
| 8/12/2025 | Sold | $266,300+4.4%$111/sqft |
Source: | ||
| 7/14/2025 | Pending sale | $255,000$106/sqft |
Source: | ||
| 7/11/2025 | Listed for sale | $255,000+61.4%$106/sqft |
Source: | ||
| 11/29/2005 | Sold | $158,000$66/sqft |
Source: Public Record | ||
Public tax history
| Year | Property taxes | Tax assessment |
|---|---|---|
| 2024 | $5,344 +22.2% | $74,623 +9.5% |
| 2023 | $4,374 -1.3% | $68,162 +6.3% |
| 2022 | $4,433 -0.4% | $64,123 +3.9% |
Find assessor info on the county website
Neighborhood: 62704
Nearby schools
GreatSchools rating
- 5/10Butler Elementary SchoolGrades: K-5Distance: 0.8 mi
- 3/10Benjamin Franklin Middle SchoolGrades: 6-8Distance: 0.4 mi
- 2/10Springfield Southeast High SchoolGrades: 9-12Distance: 3.1 mi
Schools provided by the listing agent
- Middle: Franklin
- High: Springfield Southeast
Source: RMLS Alliance. This data may not be complete. We recommend contacting the local school district to confirm school assignments for this home.

Get pre-qualified for a loan
At Zillow Home Loans, we can pre-qualify you in as little as 5 minutes with no impact to your credit score.An equal housing lender. NMLS #10287.

