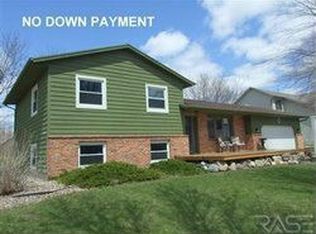NO BACKYARD NEIGHBORS! Cozy, homey and tastefully done all describe this quaint little home in Brandon. Main level boasts many nice features such as wood floors, an outstanding kitchen with top notch appliances and granite countertops and window seat. Beautiful dining room has numerous windows overlooking a park. Main floor master has heated floors, ceramic tile shower and walk-in closet. Off the entry is a 1/2 bath and laundry. The lower level has all new flooring and includes 2 additional bedrooms and a full bath with double vanity. There is also an additional storage room with laundry capabilities. Double garage has cabinets and a pull down attic ladder. Outside is freshly painted and has a brand new 12x20 deck to take in the views of the park. Birds and deer are abundant visitors. Don’t miss this little charmer in a great city with amazing schools and parks. Pre inspected and ready to move in!
This property is off market, which means it's not currently listed for sale or rent on Zillow. This may be different from what's available on other websites or public sources.

