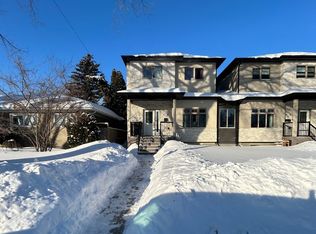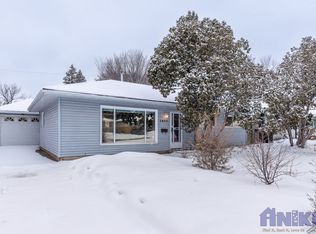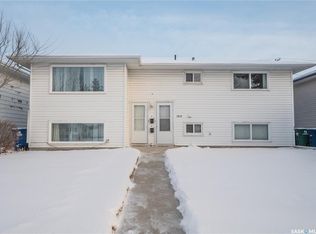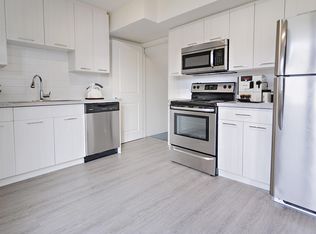Grosvenor Park - 5 Bedroom/3 Bathroom - 1613 Grosvenor Ave About 1760ft | 5 Bedrooms | 3 Bathrooms 3 bedrooms upstairs 2 bedrooms downstairs 2 full bathrooms upstairs 1 full bathroom downstairs The master bedroom features a bay window with a view of a wonderful backyard and big closets Gas fireplace in the lower level living area Single detached garage. Huge deck along with a huge fenced-in backyard Cold room with a fridge Security system includes both house and fence Shed Tenants responsible for all utilities Interested in this property? We're committed to a seamless process. Get started on the pre-approval process by clicking the link below and submitting your application through the "APPLY" button: Why Rent with Envision Real Estate Services? At Envision Real Estate Services, we're more than just a property management companywe're committed to delivering an exceptional rental experience. We provide stability and guidance to make every rental feel like home, while supporting future transitions. Our core values are rooted in Ambassadorship, Excellence, Innovation, Community & Collaboration, Customer-Centricity, and Forward Vision. We're passionate about creating inclusive, welcoming communities where every resident feels at home. As a resident, you'll enjoy 24/7 access to your personalized tenant portal, where you can: Submit maintenance requests View your account details Track work orders Access payment history and important documents Envision your Future - Seamless rental and property management solutions for residents and investors, rooted in trust, transparency, and forward vision. We simplify your move and enhance your new neighbourhood experience. Community Amenities - dishwasher - AC - laundry - Deck - street parking - Fenced - single garage - driveway - storage shed - granite countertops - Underground Spinklers - holliston - cold room - new appliances - new windowa - security system Suite Amenities - Fridge - Stove - Washer in suite - Dishwasher available - Dryer in suite - Microwave - Fireplace - fenced backyard
This property is off market, which means it's not currently listed for sale or rent on Zillow. This may be different from what's available on other websites or public sources.



