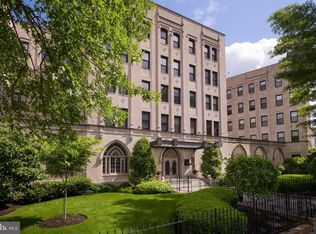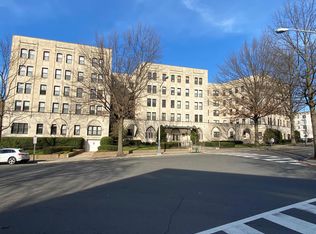Mount Pleasant 1,084 Square foot Two Bedroom With Washer/Dryer In Unit, Pets Welcomed! Available Now! - Address: 1613 Harvard Street NW Unit 105 Washington, DC 20009 Name of Building: The Embassy Market Rent: $2,900 for a 12 Month Lease Utilities Included: Water, Sewer, and Trash Tenants Utilities: Electricity, Cable, Internet, & Phone Pets: Yes, Case by Case Basis Parking: Street Parking Available: Available June 1st! Welcome to the Embassy in the heart of Mount Pleasant! This stunning corner unit is 1,084 square feet with a large living room and an off set dining room. The kitchen comes equipped with a dishwasher, disposal, electric range stove/oven, and refrigerator. Plenty of cabinet space in the kitchen as well! Two massive walk in closets in the living room area. The bedroom have plenty of windows for sun-light! Washer/Dryer in unit! This is a must see! All of what the neighborhood has to offer is literally at your front door, and Columbia Heights is just a few short blocks away. Stop by to see all of the unique bars, restaurants and coffee shops these neighborhoods have to offer. Add to it the conveniences of being between the Green and Yellow lines to the east, and the National Zoo/Rock Creek Park to the west. Bedrooms: Two Bedroom Bathrooms: One Bathroom Neighborhood: Mount Pleasant Kitchen: Dishwasher, Cook top and Oven, Disposal, Refrigerator, Disposal Laundry: Washer Dryer In Unit! Square Footage: 1,084 Square Feet Application Fee: $50/Applicant Deposit: Equal to One Months Rent Move Fee: $150 Move In Fee/ $150 Move Out Fee Floors: Original Hardwood Floors Throughout A/C & Heat: Central AC & Heat Amenities: Fully Furnished, LOCATION LOCATION LOCATION!, Washer/Dryer In Unit, Secured Entry, High Ceilings, Corner Unit EJF Real Estate Services Inc. 1428 U Street NW, Second Floor Washington, DC 20009 Main Line: 202.537.1801 Leasing Agents: James E. Rice- 410.474.3055 Barbara Beasley-703.209.6557 Sonia Ahmed- 917.664.2711 (RLNE4042442)
This property is off market, which means it's not currently listed for sale or rent on Zillow. This may be different from what's available on other websites or public sources.



