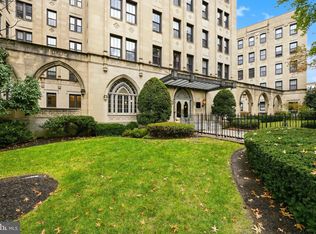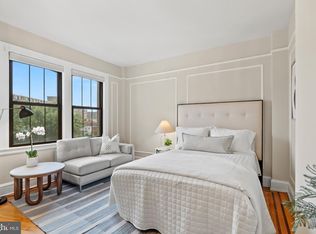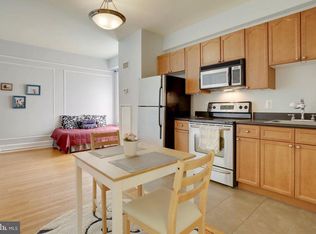Sold for $660,000 on 08/21/25
$660,000
1613 Harvard St NW APT 306, Washington, DC 20009
2beds
955sqft
Condominium
Built in 1923
-- sqft lot
$666,600 Zestimate®
$691/sqft
$2,864 Estimated rent
Home value
$666,600
$633,000 - $700,000
$2,864/mo
Zestimate® history
Loading...
Owner options
Explore your selling options
What's special
The Embassy Condominium | 2 Bed | 1 Bath | 955 Sf | Building: Remodeled in 2007, Built in 1923, 77 Units, Elevator, Elegant Lobby, Fitness Center | Unit: Large Windows w/ Lots of Natural Light & New Custom Blinds, Southern & Western Exposures, Historical Plaster Moldings, Pendant Lighting Fixtures, Walk-In Closets w/ Custom Storage, Ample Storage Throughout, Miele Front Loading Washer & Dryer, Hardwood Flooring | Kitchen: Granite Countertops, Subway Tile Backsplash, Garbage Disposal, Stainless Steel Appliances, French Door Refrigerator, Full-Size Bosch Dishwasher, Tile Flooring | Bath: Window w/ Frosted Glass for Privacy, Mirrored Medicine Cabinet, Tub Shower Combo, Pedestal Sink, Tiled Pony Walls & Flooring
Zillow last checked: 8 hours ago
Listing updated: August 21, 2025 at 06:48am
Listed by:
Andrew Riguzzi 202-595-5757,
Compass,
Listing Team: District Property Group, Co-Listing Team: District Property Group,Co-Listing Agent: Kevin Z Carlson 202-925-1362,
Compass
Bought with:
Heather Davenport, 0225180623
Compass
Source: Bright MLS,MLS#: DCDC2213950
Facts & features
Interior
Bedrooms & bathrooms
- Bedrooms: 2
- Bathrooms: 1
- Full bathrooms: 1
- Main level bathrooms: 1
- Main level bedrooms: 2
Primary bedroom
- Features: Ceiling Fan(s), Flooring - HardWood, Lighting - Pendants, Walk-In Closet(s), Window Treatments
- Level: Main
Bedroom 2
- Features: Ceiling Fan(s), Flooring - HardWood, Lighting - Pendants, Window Treatments
- Level: Main
Bathroom 1
- Features: Bathroom - Tub Shower, Built-in Features, Lighting - Wall sconces, Flooring - Ceramic Tile
- Level: Main
Dining room
- Features: Dining Area, Flooring - HardWood, Lighting - Pendants, Window Treatments
- Level: Main
Kitchen
- Features: Granite Counters, Flooring - Ceramic Tile, Kitchen - Electric Cooking, Track Lighting
- Level: Main
Living room
- Features: Crown Molding, Flooring - HardWood, Lighting - Pendants, Window Treatments
- Level: Main
Heating
- Forced Air, Electric
Cooling
- Central Air, Electric
Appliances
- Included: Dishwasher, Dryer, Exhaust Fan, Freezer, Ice Maker, Microwave, Oven, Refrigerator, Stainless Steel Appliance(s), Washer, Gas Water Heater
- Laundry: Has Laundry, Dryer In Unit, Washer In Unit, In Unit
Features
- Bathroom - Tub Shower, Built-in Features, Ceiling Fan(s), Dining Area, Entry Level Bedroom, Kitchen - Galley, Walk-In Closet(s)
- Flooring: Hardwood, Wood
- Windows: Window Treatments
- Has basement: No
- Has fireplace: No
- Common walls with other units/homes: 1 Common Wall
Interior area
- Total structure area: 955
- Total interior livable area: 955 sqft
- Finished area above ground: 955
- Finished area below ground: 0
Property
Parking
- Parking features: None
Accessibility
- Accessibility features: None
Features
- Levels: One
- Stories: 1
- Pool features: None
- Has view: Yes
- View description: Street
Lot
- Features: Urban, Unknown Soil Type
Details
- Additional structures: Above Grade, Below Grade
- Parcel number: 2591//2045
- Zoning: UNKNOWN
- Special conditions: Standard
- Other equipment: Intercom
Construction
Type & style
- Home type: Condo
- Architectural style: Contemporary,Beaux Arts
- Property subtype: Condominium
- Attached to another structure: Yes
Materials
- Brick
- Foundation: Concrete Perimeter
Condition
- Excellent
- New construction: No
- Year built: 1923
- Major remodel year: 2007
Utilities & green energy
- Sewer: Public Sewer
- Water: Public
Community & neighborhood
Security
- Security features: Main Entrance Lock, Smoke Detector(s), Carbon Monoxide Detector(s)
Location
- Region: Washington
- Subdivision: Mount Pleasant
HOA & financial
Other fees
- Condo and coop fee: $806 monthly
Other
Other facts
- Listing agreement: Exclusive Agency
- Ownership: Condominium
Price history
| Date | Event | Price |
|---|---|---|
| 8/21/2025 | Sold | $660,000-2.2%$691/sqft |
Source: | ||
| 8/15/2025 | Pending sale | $674,900$707/sqft |
Source: | ||
| 8/13/2025 | Contingent | $674,900$707/sqft |
Source: | ||
| 8/12/2025 | Listed for sale | $674,900-3.6%$707/sqft |
Source: | ||
| 8/4/2025 | Listing removed | $699,900$733/sqft |
Source: | ||
Public tax history
| Year | Property taxes | Tax assessment |
|---|---|---|
| 2025 | $3,700 -1.7% | $540,810 -0.8% |
| 2024 | $3,764 -0.7% | $545,060 +0.1% |
| 2023 | $3,790 +1.1% | $544,560 +2.1% |
Find assessor info on the county website
Neighborhood: Mount Pleasant
Nearby schools
GreatSchools rating
- 7/10Bancroft Elementary SchoolGrades: PK-5Distance: 0.6 mi
- 9/10Deal Middle SchoolGrades: 6-8Distance: 2.7 mi
- 7/10Jackson-Reed High SchoolGrades: 9-12Distance: 2.7 mi
Schools provided by the listing agent
- Middle: Deal
- District: District Of Columbia Public Schools
Source: Bright MLS. This data may not be complete. We recommend contacting the local school district to confirm school assignments for this home.

Get pre-qualified for a loan
At Zillow Home Loans, we can pre-qualify you in as little as 5 minutes with no impact to your credit score.An equal housing lender. NMLS #10287.
Sell for more on Zillow
Get a free Zillow Showcase℠ listing and you could sell for .
$666,600
2% more+ $13,332
With Zillow Showcase(estimated)
$679,932

