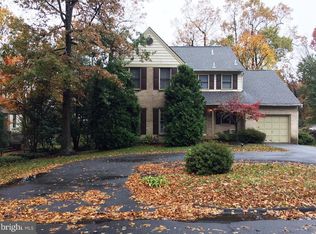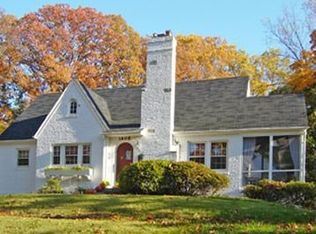Grand Victorian Manor House!! Seven bedrooms, four fireplaces. One of a kind. 8/10 mi from Silver Spring Metro in highly desirable Woodside neighborhood. Beautiful corner lot -garage -- off street parking. Huge wrap around front porch!! Screened and private back porch. Glorious gardens! AS IS Condition...all systems work after 1984 total renovation. UNIQUE!
This property is off market, which means it's not currently listed for sale or rent on Zillow. This may be different from what's available on other websites or public sources.


