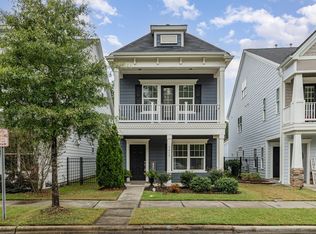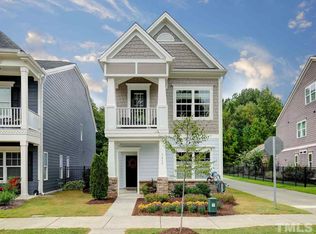Nearly NEW, this one-of-a-kind gem is ready and waiting for move-in! Home was completed in 2018 by Prewitt Custom Homes. Convenient Wake Forest location in desirable neighborhood, just minutes from shopping and dining. Easy access to walking/biking trails. The Charleston style encourages an easy lifestyle with low maintenance yard and modern conveniences. Hard to find first-floor master. Grilling patio w/covered porch-grill stays!
This property is off market, which means it's not currently listed for sale or rent on Zillow. This may be different from what's available on other websites or public sources.

