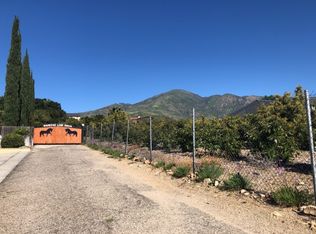Sold for $2,125,000 on 09/09/25
Listing Provided by:
Scott Rushing DRE #00662616 (805)901-0900,
Rushing Real Estate & Inv.
Bought with: Rushing Real Estate & Inv.
$2,125,000
1613 Muir St, Fillmore, CA 93015
5beds
3,000sqft
Single Family Residence
Built in 1917
21.86 Acres Lot
$2,114,700 Zestimate®
$708/sqft
$-- Estimated rent
Home value
$2,114,700
$1.92M - $2.33M
Not available
Zestimate® history
Loading...
Owner options
Explore your selling options
What's special
Seclusion at its best! Everyone wants that special 'ranchette' life style and here it is. When you enter the property through its gated access you will get the sense of old California gentleman farmer living. The smell of orange blossoms and star jasmine take you back in time. The property is a nearly square 21.86 acres of mature orange and avocado trees on a gentle slope. A perfect venue for get-togethers with family and friends. The possibilities are endless. The sunny single story custom home is 3,000 square feet +/- with five bedrooms and three bathrooms. There is a two car garage. A private water well serves the property. A classic hay barn enhances that country feeling and two car garage provides storage for farm equipment and vehicles. Easy access to Ventura and Valencia. If the owner consults with knowledgeable professionals, the owner may be able to obtain income tax advantages related to the use of the property. Privacy combined with value and convenience! Endless possibilities await. Opportunity knocks!
Zillow last checked: 8 hours ago
Listing updated: September 10, 2025 at 05:12am
Listing Provided by:
Scott Rushing DRE #00662616 (805)901-0900,
Rushing Real Estate & Inv.
Bought with:
Scott Rushing, DRE #00662616
Rushing Real Estate & Inv.
Source: CRMLS,MLS#: V1-30588 Originating MLS: California Regional MLS (Ventura & Pasadena-Foothills AORs)
Originating MLS: California Regional MLS (Ventura & Pasadena-Foothills AORs)
Facts & features
Interior
Bedrooms & bathrooms
- Bedrooms: 5
- Bathrooms: 3
- Full bathrooms: 2
- 3/4 bathrooms: 1
Primary bedroom
- Features: Primary Suite
Primary bedroom
- Features: Main Level Primary
Bedroom
- Features: Bedroom on Main Level
Bedroom
- Features: All Bedrooms Down
Kitchen
- Features: Tile Counters
Other
- Features: Walk-In Closet(s)
Heating
- Has Heating (Unspecified Type)
Cooling
- Has cooling: Yes
Appliances
- Laundry: Inside
Features
- All Bedrooms Down, Bedroom on Main Level, Main Level Primary, Primary Suite, Walk-In Closet(s)
- Flooring: Carpet, Vinyl
- Has fireplace: Yes
- Fireplace features: Living Room, Wood Burning
- Common walls with other units/homes: No Common Walls
Interior area
- Total interior livable area: 3,000 sqft
Property
Parking
- Total spaces: 2
- Parking features: RV Potential, RV Access/Parking
- Garage spaces: 2
Features
- Levels: One
- Stories: 1
- Patio & porch: None
- Pool features: None
- Spa features: None
- Has view: Yes
- View description: Mountain(s), Orchard, Trees/Woods
Lot
- Size: 21.86 Acres
- Features: 21-25 Units/Acre, Agricultural, Front Yard, Gentle Sloping, Lot Over 40000 Sqft, Orchard(s), Ranch, Secluded, Sprinkler System, Trees
Details
- Parcel number: 0430070020
- Special conditions: Standard,Trust
Construction
Type & style
- Home type: SingleFamily
- Property subtype: Single Family Residence
Condition
- Year built: 1917
Utilities & green energy
- Sewer: Septic Tank
- Water: Agricultural Well, Shared Well
Community & neighborhood
Community
- Community features: Rural
Location
- Region: Fillmore
Other
Other facts
- Listing terms: Cash,Conventional
Price history
| Date | Event | Price |
|---|---|---|
| 9/9/2025 | Sold | $2,125,000-26.7%$708/sqft |
Source: | ||
| 8/6/2025 | Pending sale | $2,900,000$967/sqft |
Source: | ||
| 6/16/2025 | Listed for sale | $2,900,000$967/sqft |
Source: | ||
Public tax history
Tax history is unavailable.
Neighborhood: 93015
Nearby schools
GreatSchools rating
- 5/10Mountain Vista SchoolGrades: K-5Distance: 0.9 mi
- 3/10Fillmore Middle SchoolGrades: 6-8Distance: 1.3 mi
- 6/10Fillmore Senior High SchoolGrades: 9-12Distance: 1.5 mi
Get a cash offer in 3 minutes
Find out how much your home could sell for in as little as 3 minutes with a no-obligation cash offer.
Estimated market value
$2,114,700
Get a cash offer in 3 minutes
Find out how much your home could sell for in as little as 3 minutes with a no-obligation cash offer.
Estimated market value
$2,114,700
