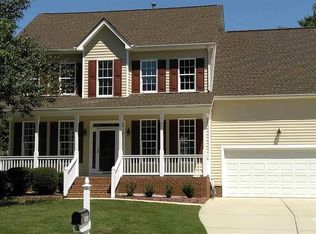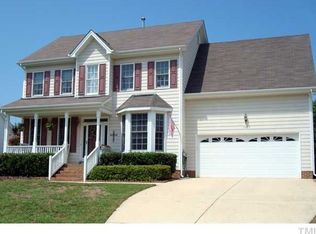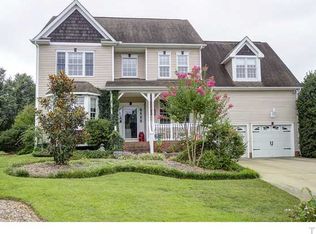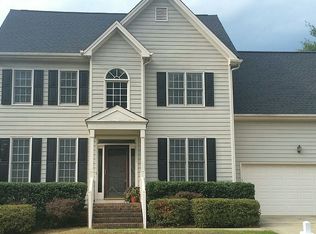Sold for $550,000
$550,000
1613 Patterson Grove Rd, Apex, NC 27502
4beds
2,201sqft
Single Family Residence, Residential
Built in 1999
10,454.4 Square Feet Lot
$539,500 Zestimate®
$250/sqft
$2,352 Estimated rent
Home value
$539,500
$513,000 - $566,000
$2,352/mo
Zestimate® history
Loading...
Owner options
Explore your selling options
What's special
Welcome to 1613 Patterson Grove Rd in the desirable Pearson Farms community. This 4-bedroom, 2.5-bath home with a 2-car garage is ideally situated across from the Beaver Creek Greenway. Enjoy your private, fenced backyard oasis complete with a heated pool and a gas BBQ connection on the deck—perfect for entertaining. Inside, you'll find new LVP flooring, updated plumbing fixtures with auto on/off features, and a cozy gas fireplace for year-round comfort. This well-maintained home offers peace of mind, modern touches, and a prime location close to everything Apex has to offer. Don't wait—schedule your showing today!
Zillow last checked: 8 hours ago
Listing updated: October 28, 2025 at 01:07am
Listed by:
Shaylan Good 402-770-5873,
Mark Spain Real Estate
Bought with:
Brandy Yvette Nemergut, 305861
EXP Realty LLC
Source: Doorify MLS,MLS#: 10102081
Facts & features
Interior
Bedrooms & bathrooms
- Bedrooms: 4
- Bathrooms: 3
- Full bathrooms: 2
- 1/2 bathrooms: 1
Heating
- Forced Air, Natural Gas
Cooling
- Central Air, Multi Units
Appliances
- Included: Dishwasher, Disposal, Electric Range, Microwave, Refrigerator, Tankless Water Heater
- Laundry: Electric Dryer Hookup, In Hall, Upper Level, Washer Hookup
Features
- Bathtub/Shower Combination, Ceiling Fan(s), Double Vanity, Granite Counters, Kitchen Island, Open Floorplan, Pantry, Smart Thermostat, Vaulted Ceiling(s), Walk-In Closet(s), Walk-In Shower, Whirlpool Tub
- Flooring: Carpet, Vinyl
- Windows: Double Pane Windows, Window Coverings
- Has fireplace: Yes
- Fireplace features: Gas, Living Room
- Common walls with other units/homes: No Common Walls
Interior area
- Total structure area: 2,201
- Total interior livable area: 2,201 sqft
- Finished area above ground: 2,201
- Finished area below ground: 0
Property
Parking
- Total spaces: 4
- Parking features: Driveway, Garage Door Opener, Garage Faces Front
- Attached garage spaces: 2
- Uncovered spaces: 2
Features
- Levels: Two
- Stories: 2
- Patio & porch: Covered, Deck, Front Porch
- Exterior features: Private Yard
- Fencing: Back Yard, Vinyl
- Has view: Yes
- View description: None
Lot
- Size: 10,454 sqft
- Features: Gentle Sloping
Details
- Parcel number: 0732317345
- Zoning: MD-CU
- Special conditions: Standard
Construction
Type & style
- Home type: SingleFamily
- Architectural style: Traditional
- Property subtype: Single Family Residence, Residential
Materials
- Vinyl Siding
- Foundation: Block
- Roof: Composition
Condition
- New construction: No
- Year built: 1999
Utilities & green energy
- Sewer: Public Sewer
- Water: Public
- Utilities for property: Electricity Connected, Natural Gas Connected, Sewer Connected, Water Connected
Community & neighborhood
Community
- Community features: None
Location
- Region: Apex
- Subdivision: Pearson Farms
HOA & financial
HOA
- Has HOA: Yes
- HOA fee: $25 monthly
- Services included: Unknown
Other
Other facts
- Road surface type: Asphalt
Price history
| Date | Event | Price |
|---|---|---|
| 9/12/2025 | Sold | $550,000$250/sqft |
Source: | ||
| 7/31/2025 | Pending sale | $550,000$250/sqft |
Source: | ||
| 7/25/2025 | Price change | $550,000-4.3%$250/sqft |
Source: | ||
| 7/10/2025 | Price change | $575,000-1.7%$261/sqft |
Source: | ||
| 6/20/2025 | Price change | $585,000-0.8%$266/sqft |
Source: | ||
Public tax history
| Year | Property taxes | Tax assessment |
|---|---|---|
| 2025 | $4,672 +2.3% | $532,860 |
| 2024 | $4,568 +23% | $532,860 +58.2% |
| 2023 | $3,715 +6.5% | $336,817 |
Find assessor info on the county website
Neighborhood: 27502
Nearby schools
GreatSchools rating
- 9/10Olive Chapel ElementaryGrades: PK-5Distance: 0.5 mi
- 10/10Lufkin Road MiddleGrades: 6-8Distance: 3 mi
- 9/10Apex Friendship HighGrades: 9-12Distance: 2.4 mi
Schools provided by the listing agent
- Elementary: Wake - Baucom
- Middle: Wake - Lufkin Road
- High: Wake - Apex Friendship
Source: Doorify MLS. This data may not be complete. We recommend contacting the local school district to confirm school assignments for this home.
Get a cash offer in 3 minutes
Find out how much your home could sell for in as little as 3 minutes with a no-obligation cash offer.
Estimated market value$539,500
Get a cash offer in 3 minutes
Find out how much your home could sell for in as little as 3 minutes with a no-obligation cash offer.
Estimated market value
$539,500



