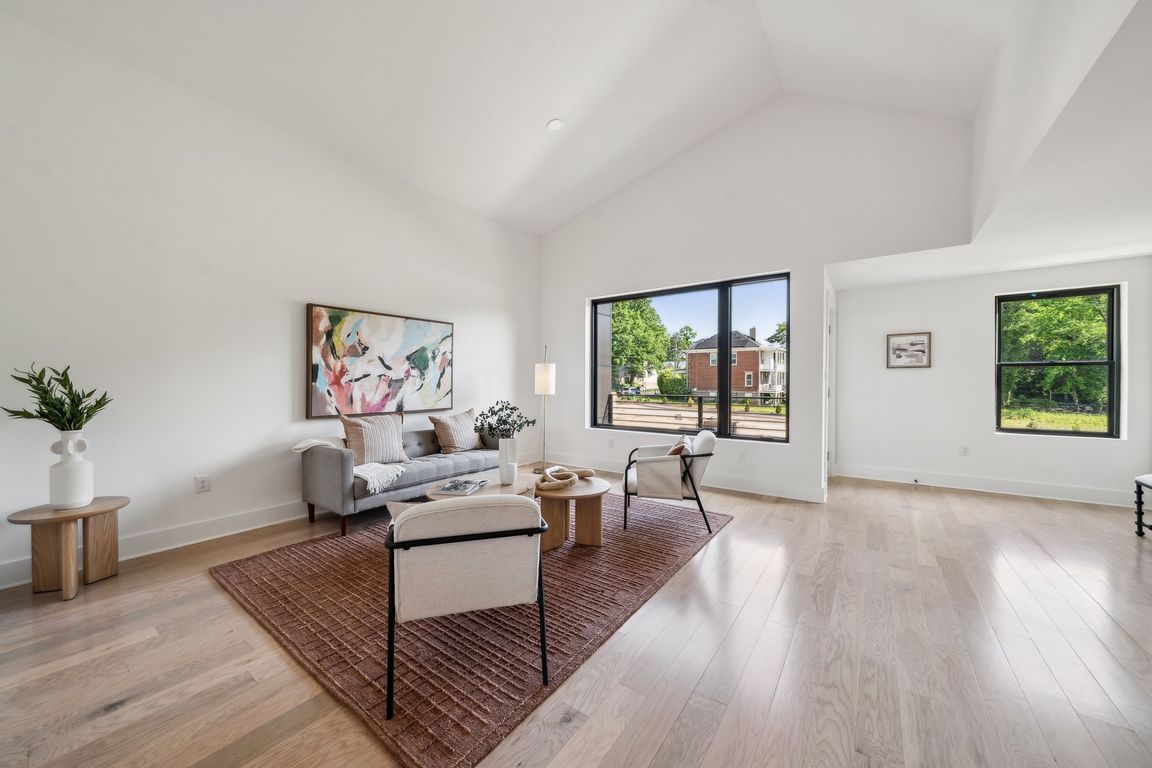
New constructionPrice cut: $2.25K (9/25)
$417,500
3beds
1,694sqft
1613 Pulaski St, Richmond, VA 23222
3beds
1,694sqft
Townhouse
Built in 2024
1,742 sqft
Open parking
$246 price/sqft
$100 monthly HOA fee
What's special
MOVE IN READY! Designed with community in mind, Chestnut Flats is a cluster of twelve new townhomes surrounding a central courtyard, perfect for socializing with neighbors and friends. This contemporary take on a classic Scandinavian chalet is artfully blended with the saltbox style found in the surrounding neighborhood. Low maintenance exteriors, clad in metal, ...
- 63 days |
- 196 |
- 12 |
Source: CVRMLS,MLS#: 2523135 Originating MLS: Central Virginia Regional MLS
Originating MLS: Central Virginia Regional MLS
Living Room
Kitchen
Dining Room
Zillow last checked: 7 hours ago
Listing updated: September 25, 2025 at 05:39am
Listed by:
Aza Wintersieck dsamson@samsonproperties.net,
Samson Properties,
Andrea Levine 804-647-2828,
Samson Properties
Source: CVRMLS,MLS#: 2523135 Originating MLS: Central Virginia Regional MLS
Originating MLS: Central Virginia Regional MLS
Facts & features
Interior
Bedrooms & bathrooms
- Bedrooms: 3
- Bathrooms: 3
- Full bathrooms: 2
- 1/2 bathrooms: 1
Primary bedroom
- Description: Ensuite, WIC, carpet
- Level: First
- Dimensions: 11.8 x 11.7
Bedroom 2
- Description: Dbl window, carpet
- Level: First
- Dimensions: 12.1 x 12.10
Bedroom 3
- Description: Access to patio, carpet
- Level: First
- Dimensions: 9.11 x 8.4
Dining room
- Description: Open to LR and DR, HW
- Level: Second
- Dimensions: 12.10 x 8.0
Other
- Description: Tub & Shower
- Level: First
Half bath
- Level: Second
Kitchen
- Description: White cabinets, SS, gas, WF, quartz, island
- Level: Second
- Dimensions: 14.6 x 12.10
Living room
- Description: Access to Balcony, WF, Vaulted Ceiling
- Level: Second
- Dimensions: 15.11 x 15.5
Heating
- Electric, Heat Pump
Cooling
- Central Air, Heat Pump
Appliances
- Included: Dishwasher, Exhaust Fan, Electric Cooking, Disposal, Gas Water Heater, Instant Hot Water, Oven, Stove
- Laundry: Dryer Hookup
Features
- Ceiling Fan(s), Dining Area, Granite Counters, High Ceilings, Kitchen Island, Bath in Primary Bedroom, Recessed Lighting
- Flooring: Carpet, Tile, Wood
- Has basement: No
- Attic: None
Interior area
- Total interior livable area: 1,694 sqft
- Finished area above ground: 1,694
- Finished area below ground: 0
Property
Parking
- Parking features: Assigned, Driveway, Off Street, Paved
- Has uncovered spaces: Yes
Features
- Levels: Two
- Stories: 2
- Patio & porch: Balcony, Patio, Porch
- Exterior features: Porch, Paved Driveway
- Pool features: None
Lot
- Size: 1,742.4 Square Feet
Details
- Parcel number: N0000719050
Construction
Type & style
- Home type: Townhouse
- Architectural style: Modern,Two Story
- Property subtype: Townhouse
- Attached to another structure: Yes
Materials
- Brick, Frame, HardiPlank Type
- Foundation: Slab
- Roof: Metal
Condition
- New Construction
- New construction: Yes
- Year built: 2024
Utilities & green energy
- Sewer: Public Sewer
- Water: Public
Community & HOA
Community
- Subdivision: Chestnut Flats
HOA
- Has HOA: Yes
- Services included: Common Areas, Trash
- HOA fee: $100 monthly
Location
- Region: Richmond
Financial & listing details
- Price per square foot: $246/sqft
- Tax assessed value: $50,000
- Date on market: 8/18/2025
- Ownership: Partnership
- Ownership type: Partnership