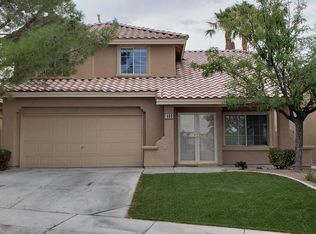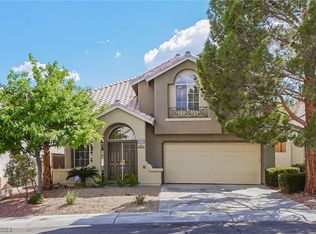Closed
$585,000
1613 Rappeling Ct, Las Vegas, NV 89144
4beds
2,110sqft
Single Family Residence
Built in 1996
6,098.4 Square Feet Lot
$577,500 Zestimate®
$277/sqft
$2,258 Estimated rent
Home value
$577,500
$549,000 - $606,000
$2,258/mo
Zestimate® history
Loading...
Owner options
Explore your selling options
What's special
Location, location, location. This charming 2 story, 4 bedroom, den, and 3 bath home sits on an oversized lot. Too many upgrades to list, the home was totally remodeled in 2020. Beautiful and private backyard with a unique pool, spa, and covered patio. The neighborhood is surrounded by parks, walking trails, and green spaces. Choice of public and private schools. Quick access to 215 Beltway, Red Rock Canyon, Downtown Summerlin, and Tivoli Village. Shopping, dining, and entertainment all within a short distance. Experience the best of Summerlin living with all the amenities that this Master Planned community has to offer. Priced to sell.
Zillow last checked: 8 hours ago
Listing updated: July 26, 2024 at 02:59pm
Listed by:
William Lester Collins S.0175685 702-376-4544,
eXp Realty
Bought with:
Daniela Mejia, S.0063711
Realty ONE Group, Inc
Source: LVR,MLS#: 2492021 Originating MLS: Greater Las Vegas Association of Realtors Inc
Originating MLS: Greater Las Vegas Association of Realtors Inc
Facts & features
Interior
Bedrooms & bathrooms
- Bedrooms: 4
- Bathrooms: 3
- Full bathrooms: 3
Primary bedroom
- Description: Walk-In Closet(s)
- Dimensions: 12x16
Bedroom 2
- Description: Ceiling Fan,Ceiling Light,Closet
- Dimensions: 12x11
Bedroom 3
- Description: Ceiling Fan,Ceiling Light,Closet
- Dimensions: 12x11
Bedroom 4
- Description: Ceiling Fan,Ceiling Light,Closet
- Dimensions: 12x11
Kitchen
- Description: Breakfast Bar/Counter,Island
- Dimensions: 14x16
Heating
- Central, Gas
Cooling
- Central Air, Electric
Appliances
- Included: Built-In Gas Oven, Dishwasher, Gas Cooktop, Disposal, Microwave
- Laundry: Gas Dryer Hookup, Main Level
Features
- Ceiling Fan(s), Window Treatments
- Flooring: Carpet, Laminate
- Windows: Blinds
- Number of fireplaces: 1
- Fireplace features: Family Room, Gas
Interior area
- Total structure area: 2,110
- Total interior livable area: 2,110 sqft
Property
Parking
- Total spaces: 2
- Parking features: Attached, Garage
- Attached garage spaces: 2
Features
- Stories: 2
- Patio & porch: Balcony, Covered, Deck, Patio
- Exterior features: Built-in Barbecue, Balcony, Barbecue, Deck, Handicap Accessible, Patio
- Has private pool: Yes
- Pool features: Above Ground, Community
- Fencing: Block,Back Yard
Lot
- Size: 6,098 sqft
- Features: Landscaped, < 1/4 Acre
Details
- Parcel number: 13724811016
- Zoning description: Single Family
- Horse amenities: None
Construction
Type & style
- Home type: SingleFamily
- Architectural style: Two Story
- Property subtype: Single Family Residence
Materials
- Roof: Tile
Condition
- Excellent,Resale
- Year built: 1996
Utilities & green energy
- Electric: Photovoltaics None
- Sewer: Public Sewer
- Water: Public
- Utilities for property: Underground Utilities
Community & neighborhood
Community
- Community features: Pool
Location
- Region: Las Vegas
- Subdivision: Aspenglen In The Crossing At Summerlin
HOA & financial
HOA
- Has HOA: Yes
- Amenities included: Pool
- Services included: Maintenance Grounds
- Association name: Summerlin
- Association phone: 702-256-0224
- Second HOA fee: $58 monthly
Other
Other facts
- Listing agreement: Exclusive Right To Sell
- Listing terms: Cash,Conventional,FHA,VA Loan
Price history
| Date | Event | Price |
|---|---|---|
| 6/19/2025 | Listing removed | $2,500$1/sqft |
Source: Zillow Rentals Report a problem | ||
| 6/12/2025 | Listed for rent | $2,500$1/sqft |
Source: Zillow Rentals Report a problem | ||
| 5/31/2023 | Sold | $585,000-6.1%$277/sqft |
Source: | ||
| 5/15/2023 | Pending sale | $623,000$295/sqft |
Source: | ||
| 5/9/2023 | Price change | $623,000-2.5%$295/sqft |
Source: | ||
Public tax history
| Year | Property taxes | Tax assessment |
|---|---|---|
| 2025 | $2,943 +8% | $126,333 +12.6% |
| 2024 | $2,726 +8% | $112,187 +10.9% |
| 2023 | $2,524 -1.5% | $101,176 +7.3% |
Find assessor info on the county website
Neighborhood: Summerlin North
Nearby schools
GreatSchools rating
- 7/10Ethel W. Staton Elementary SchoolGrades: PK-5Distance: 0.7 mi
- 8/10Sig Rogich Middle SchoolGrades: 6-8Distance: 1.2 mi
- 8/10Palo Verde High SchoolGrades: 9-12Distance: 1.3 mi
Schools provided by the listing agent
- Elementary: Staton, Ethel W.,Staton, Ethel W.
- Middle: Rogich Sig
- High: Palo Verde
Source: LVR. This data may not be complete. We recommend contacting the local school district to confirm school assignments for this home.

Get pre-qualified for a loan
At Zillow Home Loans, we can pre-qualify you in as little as 5 minutes with no impact to your credit score.An equal housing lender. NMLS #10287.

