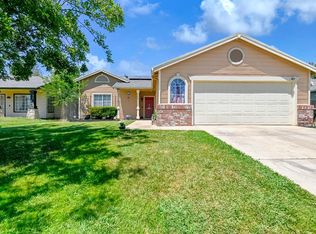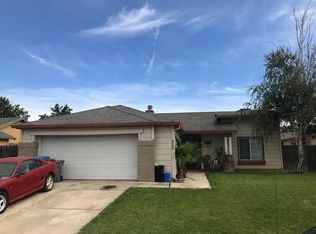Sold for $365,000
Listing Provided by:
Kal Johal DRE #01740564 530-713-5711,
Keller Williams Realty Yuba City
Bought with: Engel & Volkers Roseville
$365,000
1613 Rodeo Way, Olivehurst, CA 95961
3beds
1,092sqft
Single Family Residence
Built in 1992
6,168 Square Feet Lot
$352,600 Zestimate®
$334/sqft
$2,055 Estimated rent
Home value
$352,600
$310,000 - $402,000
$2,055/mo
Zestimate® history
Loading...
Owner options
Explore your selling options
What's special
Take a look at 1613 Rodeo Dr, well maintained home in a established neighborhood! This single family home features a great open floor plan with 3bd 2ba 1091sqft of living space, 2car garage and .14ac lot! Living room has vaulted ceilings with cozy wood burning fireplace. Spacious kitchen with Plenty of cabinetry, pantry cabinet and sliding door for backyard access. Master bedroom with full bath and two closets. Overall nice size bedrooms. Enjoy the low maintenance backyard ready for whatever your heart desires plus has tool shed. Located perfectly in a a quiet street with low traffic; Easy access to Hwy 70, close to Lindhurst Memorial park, dining & shopping and just 8min drive to the new Costco shopping center. Don't miss out on this one.
Zillow last checked: 8 hours ago
Listing updated: December 13, 2024 at 11:23am
Listing Provided by:
Kal Johal DRE #01740564 530-713-5711,
Keller Williams Realty Yuba City
Bought with:
Zainah Tayyeb, DRE #01989142
Engel & Volkers Roseville
Source: CRMLS,MLS#: SN24185225 Originating MLS: California Regional MLS
Originating MLS: California Regional MLS
Facts & features
Interior
Bedrooms & bathrooms
- Bedrooms: 3
- Bathrooms: 2
- Full bathrooms: 2
- Main level bathrooms: 2
- Main level bedrooms: 3
Bedroom
- Features: All Bedrooms Down
Bathroom
- Features: Separate Shower, Tub Shower
Kitchen
- Features: Laminate Counters
Heating
- Central
Cooling
- Central Air
Appliances
- Included: Dishwasher, Free-Standing Range, Gas Range, Range Hood, Dryer, Washer
- Laundry: Inside
Features
- Ceiling Fan(s), Eat-in Kitchen, All Bedrooms Down
- Flooring: Carpet, Tile, Wood
- Has fireplace: Yes
- Fireplace features: Living Room
- Common walls with other units/homes: No Common Walls
Interior area
- Total interior livable area: 1,092 sqft
Property
Parking
- Total spaces: 2
- Parking features: Garage
- Attached garage spaces: 2
Features
- Levels: One
- Stories: 1
- Entry location: Front door
- Pool features: None
- Spa features: None
- Fencing: Wood
- Has view: Yes
- View description: None
Lot
- Size: 6,168 sqft
- Features: 0-1 Unit/Acre
Details
- Parcel number: 013630012000
- Zoning: R-01
- Special conditions: Standard
Construction
Type & style
- Home type: SingleFamily
- Property subtype: Single Family Residence
Materials
- Brick, Wood Siding
- Foundation: Slab
- Roof: Composition
Condition
- New construction: No
- Year built: 1992
Utilities & green energy
- Electric: 220 Volts in Laundry
- Sewer: Public Sewer
- Water: Public
- Utilities for property: Natural Gas Connected
Community & neighborhood
Security
- Security features: Carbon Monoxide Detector(s), Smoke Detector(s)
Community
- Community features: Street Lights
Location
- Region: Olivehurst
Other
Other facts
- Listing terms: Submit
Price history
| Date | Event | Price |
|---|---|---|
| 12/12/2024 | Sold | $365,000+1.7%$334/sqft |
Source: | ||
| 12/10/2024 | Pending sale | $359,000$329/sqft |
Source: MetroList Services of CA #224096856 Report a problem | ||
| 11/14/2024 | Contingent | $359,000$329/sqft |
Source: MetroList Services of CA #224096856 Report a problem | ||
| 9/5/2024 | Listed for sale | $359,000+138.5%$329/sqft |
Source: MetroList Services of CA #224096856 Report a problem | ||
| 11/21/2007 | Sold | $150,500-27.1%$138/sqft |
Source: Public Record Report a problem | ||
Public tax history
| Year | Property taxes | Tax assessment |
|---|---|---|
| 2025 | $4,155 +90.4% | $365,000 +88.3% |
| 2024 | $2,183 +1.6% | $193,792 +2% |
| 2023 | $2,148 +1.3% | $189,993 +2% |
Find assessor info on the county website
Neighborhood: 95961
Nearby schools
GreatSchools rating
- 3/10Olivehurst Elementary SchoolGrades: K-6Distance: 0.2 mi
- 4/10Yuba Gardens Intermediate SchoolGrades: 7-8Distance: 1 mi
- 4/10Lindhurst High SchoolGrades: 9-12Distance: 1 mi
Get a cash offer in 3 minutes
Find out how much your home could sell for in as little as 3 minutes with a no-obligation cash offer.
Estimated market value
$352,600

