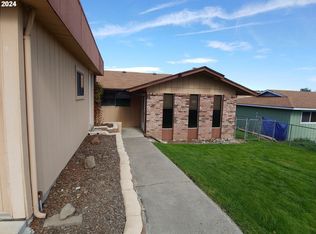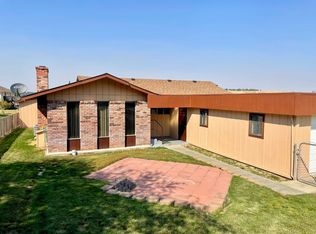This property is off market, which means it's not currently listed for sale or rent on Zillow. This may be different from what's available on other websites or public sources.
Off market
Street View
Zestimate®
$361,400
1613 SW Athens Ave, Pendleton, OR 97801
3beds
2,192sqft
SingleFamily
Built in 1972
10,019 Square Feet Lot
$361,400 Zestimate®
$165/sqft
$1,966 Estimated rent
Home value
$361,400
$343,000 - $379,000
$1,966/mo
Zestimate® history
Loading...
Owner options
Explore your selling options
What's special
Facts & features
Interior
Bedrooms & bathrooms
- Bedrooms: 3
- Bathrooms: 2
- Full bathrooms: 2
Heating
- Baseboard, Forced air, Electric, Gas
Cooling
- Central, Wall
Interior area
- Total interior livable area: 2,192 sqft
Property
Parking
- Total spaces: 5
- Parking features: Off-street
Features
- Exterior features: Wood
Lot
- Size: 10,019 sqft
Details
- Parcel number: 2N3215DB01700
Construction
Type & style
- Home type: SingleFamily
Condition
- Year built: 1972
Community & neighborhood
Location
- Region: Pendleton
HOA & financial
HOA
- Has HOA: Yes
- HOA fee: $5 monthly
Price history
| Date | Event | Price |
|---|---|---|
| 8/2/2019 | Sold | $180,000$82/sqft |
Source: Public Record Report a problem | ||
Public tax history
Tax history is unavailable.
Find assessor info on the county website
Neighborhood: 97801
Nearby schools
GreatSchools rating
- NAPendleton Early Learning CenterGrades: PK-KDistance: 1.2 mi
- 5/10Sunridge Middle SchoolGrades: 6-8Distance: 0.4 mi
- 5/10Pendleton High SchoolGrades: 9-12Distance: 1.9 mi

Get pre-qualified for a loan
At Zillow Home Loans, we can pre-qualify you in as little as 5 minutes with no impact to your credit score.An equal housing lender. NMLS #10287.

